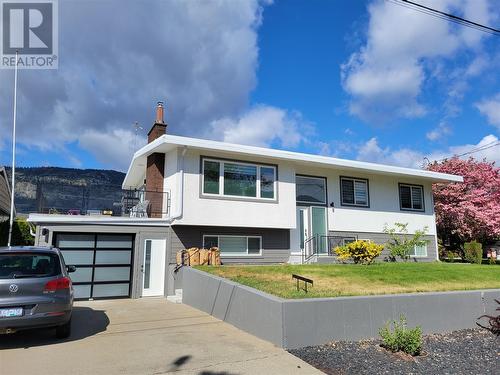Property Information:
4 bedroom, 2 full bathroom, fully renovated home that is move in ready, this is a first class home. The kitchen is open and roomy and set up for your inner chef, and overlooking the big back yard. The yard is irrigated, new hot tub out back, fruit trees and access to Hwy 97 out the back gate. Engineered hardwood and tile throughout, blue tooth speakers in the bedroom, light fixtures, closet organizers, heated ensuite bathroom tiles and natural gas furnace/AC and hot water. Natural gas BBQ outlet on the deck with access to a gorgeous yard that is ready for a pool if that is what you are after. The street itself is beautiful, mature and sure feels safe for kids - close to the Police Department. Please view this home right away! Contingent on the Seller buying the home she has an accepted offer on. Motivated to sell. (id:27)
Building Features:
-
Style:
Detached
-
Building Type:
House
-
Basement Type:
Full, Remodeled Basement
-
Construction Style - Attachment:
Detached
-
Exterior Finish:
Stucco
-
Fire Protection:
-
Flooring Type:
Flooring Type
-
Roof Material:
Asphalt shingle
-
Roof Style:
Unknown
-
Heating Type:
Forced air
-
Cooling Type:
Central air conditioning
-
Appliances:
Refrigerator, Dishwasher, Range - Gas, Microwave, Water softener
















































































































