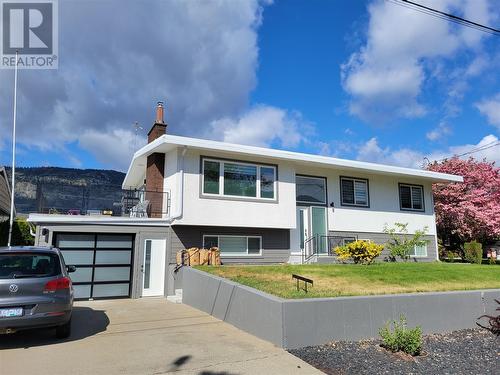
24 Finch Crescent Lot# 13, Osoyoos, British Columbia, V0H 1V0
$889,000MLS® # 10300937

Sales Representative
Royal LePage Locations West Realty
*
Salesperson/REALTOR®
Royal LePage Locations West Realty
*
Additional Photos



































