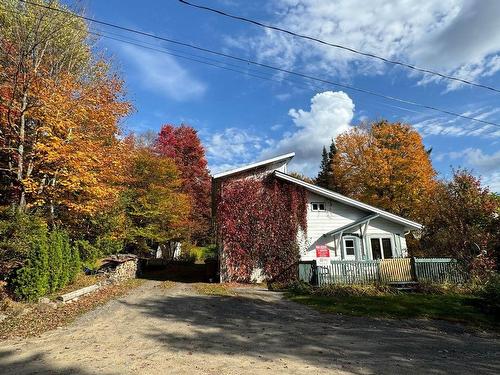Investissement À vendre à Sainte-Marguerite-du-Lac-Masson, Québec
349 000 $-
Détails
-
Carte
-
Données démographiques
-
Vue de la rue
-
Itinéraire










































































































































































-
Publicité

Assurance Habitation – TD Assurance
Obtenez une soumission d’assurance en ligne pour cette propriété 349 000 $ située à Sainte-Marguerite-du-Lac-Masson
Proposé par TD Assurance
Remarques :
Duplex à l'entrée de la ville de Sainte-Marguerite du Lac Masson sur une rue privée en cul de sac. Opportunité le propriétaire occupant peut quitter rapidement et le locataire a un bail en vigueur, il s'occupe du déneigement et de l'entretien de la pelouse l'été. Plafond cathédral au salon, belle luminosité.
Dans la municipalitÃf© de Sainte-Marguerite du Lac Masson, Ãf l'entrÃf©e de la ville aux limites de Sainte-AdÃf¨le Ãf la sortie 69 de l'autoroute 15 nord au coeur des Laurentides.
Ãff proximitÃf© des pistes de ski, du sentier du petit train du nord, de l'accÃf¨s du lac Masson, lac navigable et des terrains de golf.
Grande propriÃf©tÃf© avec beaucoup de potentiel pour y accueillir une grande famille avec ses chambres, son plafond cathÃf©dral et sa fenÃfªtre en baie qui illumine les piÃf¨ces d'une grande clartÃf© et son vaste sous-sol.
Un logement habitÃf© par un locataire qui s'occupe du dÃf©neigement et de l'entretien de la pelouse l'Ãf©tÃf©.
Vous avez besoin d'espace c'est ici que vous la trouverez!
Un rapport d'inspection est disponible dans les documents.
Demandez-moi une visite!
Inclusions: Foyer d'ambiance au 16 Montée Ferrier, foyer combustion lente au 14 Montée Ferrier.
Exclusions : Meubles et effets personnels du propriétaire et du locataire.
Particularités du bâtiment :
- Style: Duplex
- Allée: Non pavée
- Armoires de cuisine: Mélamine
- Dimensions : 10.9 x 13.8 METRE
- Eau (accès): Accès
- Fenestration: Aluminium
- Fondation: Béton coulé, Blocs de béton
- Foyer: Oui
- Foyer-Poêle: Foyer au bois
- Particularités du site: Aucun voisin à l'arrière, Cul-de-sac
- Proximité: Autoroute, Garderie/CPE, Golf, Parc, Piste cyclable, École primaire, Ski alpin, École secondaire, Ski de fond
- Revêtement: Agrégat, Aluminium, Vinyle
- Revêtement de la toiture: Bardeaux d'asphalte, Tôle
- Revêtement de sol: Béton, Bois, Céramique, Couvre-sols souples, Parqueterie, Plancher flottant
- Salle de bains: Salle de bains attenante à la CCP, Douche indépendante, Baignoire thermomasseur
- Sous-sol: 6 pieds et plus, Totalement aménagé
- Stationnement: Oui
- Topographie: Plat
- Type de fenestration: Manivelle (battant)
- Mode de chauffage: Plinthes à convection, Plinthes électriques
- Approvisionnement en eau: Puits artésien
- Système d'égouts: Champ d'épuration, Fosse septique
Revenus bruts potentiels :
- Résidentiels : 10 440 $
Taxes:
- Taxes municipales: 2 645 $
- Taxe scolaire: 213 $
- Taxes annuelles totales: 2 858 $
Property Assessemnt:
- Évaluation du terrain: 21 700 $
- Évaluation de l'immeuble: 393 000 $
- Évaluation totale: 414 700 $
Caractéristiques :
- Bâti en: 1950
- Chambres : 3
- Dimensions du terrain : 1448.30 Mètres carrés
- Largeur du terrain en façade : 27.43 Mètre
- Profondeur du terrain : 54.86 Mètre
- Salle(s) de bains : 2
- Zonage: RESI
- Nbre d'espaces de stationnement: 4
Unités à revenu :
Unité 1
- Pièces 10
- Chambres 3
- Salles de bain 2
Détails des pièces :
- Cuisine - Irrégulier Rez-de-chaussée 3.76 m x 6.71 m 12.4 p x 22.0 p Plancher : Céramique Note: ouvert sur salle à manger
- Chambre Rez-de-chaussée 2.82 m x 3.58 m 9.3 p x 11.9 p Plancher : Bois
- Chambre Rez-de-chaussée 2.74 m x 3.53 m 9.0 p x 11.7 p Plancher : Plancher flottant Note: on y accède par la 1ere chambr
- Salle de bains Rez-de-chaussée 1.55 m x 2.74 m 5.1 p x 9.0 p Plancher : Céramique
- Salon Rez-de-chaussée 6.17 m x 4.04 m 20.3 p x 13.3 p Plancher : Bois Note: plafond cathédral
- Mezzanine 2e niveau 1.85 m x 6.73 m 6.1 p x 22.1 p Plancher : Couvre-sols souples
- Chambre principale 2e niveau 3.61 m x 4.04 m 11.10 p x 13.3 p Plancher : Parqueterie
- Salle de bains 2e niveau 2.51 m x 3.61 m 8.3 p x 11.10 p Plancher : Céramique Note: attenante à la CCP
- Salle de lavage - Irrégulier Sous-sol 4.01 m x 6.35 m 13.2 p x 20.10 p Plancher : Béton
- Salle familiale Sous-sol 5.92 m x 4.22 m 19.5 p x 13.10 p Plancher : Béton
- Rangement - Irrégulier Sous-sol 1.65 m x 7.62 m 5.5 p x 25.0 p Plancher : Autre - béton, ssable
Unité 2
- Pièces 7
- Chambres 1
- Salles de bain 1
Détails des pièces :
- Cuisine Rez-de-chaussée 3.02 m x 6.02 m 9.11 p x 19.9 p Plancher : Céramique Note: ouvert sur salle à manger
- Salle à dîner Rez-de-chaussée 2.44 m x 3.99 m 8.0 p x 13.1 p Plancher : Céramique Note: salle de lavage
- Salon Rez-de-chaussée 3.99 m x 6.27 m 13.1 p x 20.7 p Plancher : Bois Note: foyer d'ambiance, plafond cath
- Salle d'eau Rez-de-chaussée 1.52 m x 2.11 m 5.0 p x 6.11 p Plancher : Céramique
- Mezzanine - Irrégulier 2e niveau 2.77 m x 6.73 m 9.1 p x 22.1 p Plancher : Couvre-sols souples
- Chambre principale 2e niveau 3.58 m x 3.99 m 11.9 p x 13.1 p Plancher : Plancher flottant
- Salle de bains 2e niveau 2.51 m x 3.58 m 8.3 p x 11.9 p Plancher : Céramique
Convertir la mesure en :
Mètre
Données fournies par : Centris - 600 Ch Du Golf, Ile -Des -Soeurs, Québec H3E 1A8
Nous croyons que tous les renseignements affichés sont exacts, mais nous ne le garantissons pas; les renseignements devraient être vérifiés de façon indépendante. Aucune garantie ou représentation de quelque nature que ce soit n’est offerte. Droits© 2021 Tous les droits sont réservés.
Vendue sans garantie légale, aux risques et périls de l'acheteur.

































































