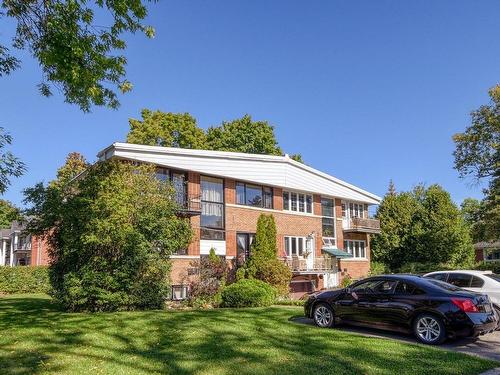Investissement À vendre à Roxboro, Montréal (Pierrefonds-Roxboro), Québec
799 000 $-
Détails
-
Carte
-
Données démographiques
-
Vue de la rue
-
Itinéraire





































































































-
Publicité

Assurance Habitation – TD Assurance
Obtenez une soumission d’assurance en ligne pour cette propriété 799 000 $ située à Montréal (Pierrefonds-Roxboro)
Proposé par TD Assurance
Remarques :
À 5 minutes de marche de la future STATION REM, beau grand duplex(+ Bachelor)entretenu avec soin et attention, même famille depuis 1959. Plusieurs rénovations;Toiture,portes et fenestrations,électricité,plomberie,balcons etc. Voir addenda pour plus de détails.
Rénovations majeures effectuées aux fil des années.
Suite à une infiltration d'eau en 2013 dû à un problème d'isolation dans la toiture, le vendeur a décidé de faire en même temps de nouvelles mises à jour;
- Toiture avec membrane TPO (2013)
- Portes et fenestrations (2013 coté arrière) (façade complête
et porte de garage 2020)
- Changement d'appareil de chauffage Hydra+(2005)
- Nouveaux planchers de bois et céramiques (2013)
- Isolation uréthane murs Bachelor (2013)
- Travaux d'électricité(2013)
- Travaux de plomberie(2013)
- Bachelor entièrement rénové (2018)
- Tous les 4 balcons refaient à neuf (2021-22)
- Peinture fraîche du 5(A)(2022)
- Ajout de nouvelles fixtures électriques au 5A(2022)
- Cuisines au rdc et au 2ième refaites à neuf. (2023)
- Travaux de plomberie(2023) excavation intérieure du sous-sol et du garage pour changer les drains souterrains.
Les factures sont disponibles sur demande.
Inclusions: fixtures électriques, réfrigérateur & poêle(usagés) dans le Bachelor.
Exclusions : Les effets personnels des locataires
Particularités du bâtiment :
- Style: Triplex
- Allée: Asphalte, Double largeur ou plus
- Dimensions : 31.2 x 35.0 Pieds
- Fenestration: Aluminium
- Fondation: Béton coulé
- Garage: Attaché, Simple largeur
- Particularités du site: Coin de rue
- Proximité: Cégep, Garderie/CPE, Golf, Parc, Piste cyclable, École primaire, École secondaire, Ski de fond, Train de banlieue, Transport en commun
- Revêtement: Brique
- Revêtement de la toiture: Membrane élastomère
- Revêtement de sol: Béton, Bois, Céramique, Linoléum, Plancher flottant
- Stationnement: Oui
- Terrain: Bordé par des haies, Boisé, Paysager
- Mode de chauffage: Eau chaude, Plinthes électriques
- Énergie pour le chauffage: Biénergie, Électricité, Mazout
- Approvisionnement en eau: Municipalité
- Système d'égouts: Municipalité
Revenus bruts potentiels :
- Résidentiels : 43 920 $
Taxes:
- Taxes municipales: 3 905 $
- Taxe scolaire: 479 $
- Taxes annuelles totales: 4 384 $
Dépenses:
- Déneigement: 368 $
- Location D'Équipement: 372 $
- Électrique: 2 453 $
- Pétrole: 660 $
Property Assessemnt:
- Évaluation du terrain: 189 200 $
- Évaluation de l'immeuble: 423 100 $
- Évaluation totale: 612 300 $
Caractéristiques :
- Bâti en: 1959
- Chambres : 3
- Dimensions du terrain : 5090.25 Pieds carrés
- Largeur du terrain en façade : 50.11 Pieds
- Profondeur du terrain : 101.1 Pieds
- Salle(s) de bains : 1
- Zonage: RESI
- Nbre d'espaces de stationnement: 5
Unités à revenu :
Unité 1
- Pièces 5
- Chambres 3
- Salles de bain 1
Détails des pièces :
- Salon Rez-de-chaussée 3.20 m x 4.83 m 10.6 p x 15.10 p Plancher : Bois
- Cuisine Rez-de-chaussée 2.49 m x 5.59 m 8.2 p x 18.4 p Plancher : Céramique
- Chambre principale - Irrégulier Rez-de-chaussée 3.15 m x 3.94 m 10.4 p x 12.11 p Plancher : Bois
- Chambre Rez-de-chaussée 2.74 m x 3.02 m 9.0 p x 9.11 p Plancher : Bois
- Chambre Rez-de-chaussée 2.36 m x 3.48 m 7.9 p x 11.5 p Plancher : Bois
- Salle de bains Rez-de-chaussée 2.26 m x 0.97 m 7.5 p x 3.2 p Plancher : Céramique
Unité 2
- Pièces 5
- Chambres 3
- Salles de bain 1
Détails des pièces :
- Salon 2e niveau 3.20 m x 4.83 m 10.6 p x 15.10 p Plancher : Bois
- Cuisine 2e niveau 2.54 m x 5.56 m 8.4 p x 18.3 p Plancher : Linoléum
- Chambre principale - Irrégulier 2e niveau 3.15 m x 4.39 m 10.4 p x 14.5 p Plancher : Bois
- Chambre 2e niveau 2.74 m x 3.02 m 9.0 p x 9.11 p Plancher : Bois
- Chambre 2e niveau 2.36 m x 2.57 m 7.9 p x 8.5 p Plancher : Bois
- Salle de bains 2e niveau 2.06 m x 0.97 m 6.9 p x 3.2 p Plancher : Céramique
Unité 3
- Pièces 2
- Chambres None
- Salles de bain 1
Détails des pièces :
- Autre Bachelor - Irrégulier Sous-sol 4.27 m x 10.67 m 14.0 p x 35.0 p Plancher : Plancher flottant
Convertir la mesure en :
Mètre
Données fournies par : Centris - 600 Ch Du Golf, Ile -Des -Soeurs, Québec H3E 1A8
Nous croyons que tous les renseignements affichés sont exacts, mais nous ne le garantissons pas; les renseignements devraient être vérifiés de façon indépendante. Aucune garantie ou représentation de quelque nature que ce soit n’est offerte. Droits© 2021 Tous les droits sont réservés.
Vendue sans garantie légale, aux risques et périls de l'acheteur.


































