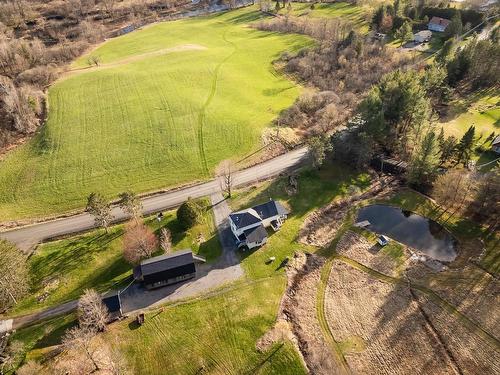Property Information:
This traditional farmhouse style house is available for tourist rental! With 4 bedrooms and two bathrooms, it can comfortably accommodate your family or group of friends for an unforgettable stay. Enjoy a naturally enchanting setting with 57 acres of land with a 2 km trail. The property is bordered by the Yamaska River and a pond with dock right on your doorstep! In the heart of the wine route, this home offers breathtaking views of the surrounding fields and is located equidistant between Sutton, Cowansville and Knowlton.
RATES December to March $4500/month, April, May & November $3000/month, June to October $3500/month.
The house can accommodate up to 8 people.
Chambre La canadienne : queen-size bed
Chambre Bohème : queen bed
Escapade à la campagne room: double bed
Ski Lodge room: double bed
Large covered terrace overlooking the pond (dock)
4-season veranda with entrance hall.
Washer and dryer
Nespresso coffee maker
Fully furnished and equipped
2 indoor fireplaces and one outdoor fireplace with firewood (1 cord included, $75 per additional cord)
Wi-fi and Internet
Heated
Smart TV in family room
2 kayaks with paddles
Snowshoes
Sleds
and much more...
A $500 refundable deposit is required to replace or repair any property damaged during your stay.
Cleaning fee of $100 every two weeks is extra.
No pets are allowed inside the house.
Smoking is strictly forbidden inside the house; otherwise, additional cleaning fees may be charged.
No subletting is permitted or will be tolerated, failing which there will be instant breach of contract with no possibility of reimbursement on the part of the lessor.
The tenant agrees to rent the space for himself and his family members only. The lessor reserves the right, at its sole discretion, to refuse any promise to rent from a group of friends. A maximum of 8 people will be accepted.
The lessor reserves the right, at its sole discretion, to refuse or interrupt the right of occupancy of its tenants in the event of violation of the terms and conditions of the rental agreement.
Area attractions:
Turning left onto our property, walk approximately ten minutes (0.8 km) to reach Call's Mills Park. Here you'll find a few waterfalls where you can take a dip, in a peaceful, unspoilt setting. It's a beautiful, little-visited spot, a real hidden gem.
A must for downhill skiers and mountain bikers. Strategically located 15 minutes from the main parking lot at Mont Sutton and the Bromont lakeside.
The owners are direct neighbors. They will be happy to answer any questions you may have.
Inclusions: Entirely furnished and equipped. Snow removal of the yard and building maintenance.
Exclusions : Usage of the unfinished basement reserved to the owner.
Building Features:
-
Style:
Detached
-
Basement:
6 feet and more, Unfinished
-
Bathroom:
Separate shower
-
Fireplace-Stove:
Wood fireplace, Wood stove
-
Garage:
Detached, Single width
-
Kitchen Cabinets:
Melamine
-
Parking:
Driveway, Garage
-
Property or unit amenity:
Central vacuum cleaner system installation, Water softener, Wall-mounted air conditioning, Electric garage door opener, Outside storage
-
Proximity:
Daycare centre, Golf, Park, Bicycle path, Elementary school, Alpine skiing, High school, Cross-country skiing
-
Roofing:
Sheet metal
-
Siding:
Wood
-
View:
View of the mountain, Panoramic
-
Water (access):
Access, Pond, Waterfront, Non navigable
-
Windows:
Wood
-
Heating System:
Convection baseboards, Electric baseboard units, Radiant
-
Heating Energy:
Wood, Electricity
-
Water Supply:
Artesian well, Shallow well
-
Sewage System:
Disposal field, Septic tank







































































































