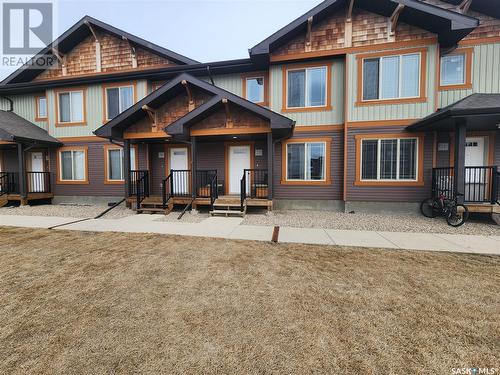Property Information:
Looking for an affordable townhouse with modern finishes? Welcome to #11 880 5th Street. This unit sits in a great location on the front row of this development. The main floor offers a great layout that offers lots of natural light and open spaces. The kitchen is finished with nice cabinetry, stainless appliances and quartz countertops. Completing the main floor in a large living room and a half bath. The 2nd floor features a good sized primary bedroom with a large closet, a full bathroom, and two more bedrooms. The basement houses the laundry and utilities, but is otherwise unfinished. The basement is pre-developed to account for another bathroom, and lieaves room for another bedroom and rec area. The location of this one is better than most. (id:27)
Building Features:
-
Style:
Townhouse
-
Building Type:
Row / Townhouse
-
Basement Development:
Partially finished
-
Basement Type:
Full
-
Heating Type:
Forced air
-
Heating Fuel:
Natural gas
-
Cooling Type:
Central air conditioning, Air exchanger
-
Appliances:
Washer, Refrigerator, Dishwasher, Dryer, Microwave, Window Coverings, Stove





















