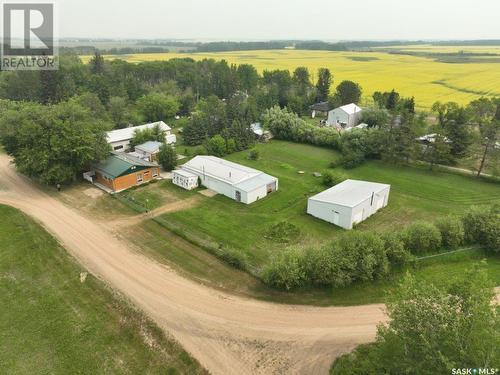Property Information:
NEW PRICE on this spacious acreage in the town of Weekes, featuring 4 titled lots total .84 acres. Whether you're looking for a great getaway cabin or your next home, this property has much to offer, potential income opportunities with the current cabin. Over 1,400 sq’ home includes,2 bedrooms, 4-piece bath & a 2-piece ensuite,Separate dining room, Sunken living room, Central air conditioning, 2024 Natural gas furnace, Wood stove, Main floor laundry, Screened deck, included 2022 Generator link power. The detached 1344sq’ two-car garage/shop 2003 is insulated and heated with its own natural gas furnace, wired for a welder, and features a remote door and additional 336’ storage shed attached space . a second 1040sq’ built 2005 two-shop/ garage for storage with sliding doors. Additionally, the property includes two cabins, 1 cabin 2000-384sq’ is ready to go with two bedrooms, living space, and a chemical toilet. Storage shed on side 2000-288sq’. 1 cabin 1997-528sq’ is structurally complete but requires finishing touches. Other features include a back screened deck with a natural gas BBQ hookup, village water supply, septic tank with pump out to the village pond, &complete chain-link fencing with large gates for privacy and access. Some buildings have lean-tos for wood storage. The property is being sold with all pictured furnishings & appliances, TV, fridge 2000, stove 2018, dishwasher, washer, and dryer, except for the riding lawnmower. The main home has a full metal roof 2003, updated windows 2003, large rooms, a kitchen with plenty of storage, a pantry with pull-out drawers, a linen closet, primary room has his-and-hers closets equipped with lighting. The front deck and stone/concrete patio add to the charm of this property. Xplornet & shaw satellite dishes are on the home. Water includes sewer & garbage pick up $100/per 3 months, equalized power $185 per month & energy $175 per month includes the big shop. Contact for more details and to schedule a showing. (id:27)
Building Features:
-
Style:
Detached
-
Building Type:
House
-
Architectural Style:
Bungalow
-
Basement Development:
Unfinished
-
Basement Type:
Cellar
-
Fireplace Fuel:
Wood
-
Fireplace Type:
Conventional
-
Heating Type:
Forced air
-
Heating Fuel:
Natural gas
-
Cooling Type:
Central air conditioning
-
Appliances:
Washer, Refrigerator, Satellite Dish, Dishwasher, Dryer, Freezer, Window Coverings, Garage door opener remote, Storage Shed, Stove
















































