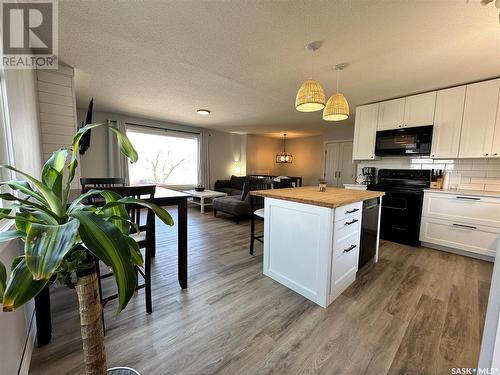Property Information:
This charming home is situated in a sought-after SW area of Swift Current. It boasts 3 bedrooms, 2 bathrooms, and an attached garage, all on an oversized lot with a paved alley on the east side. The yard provides privacy, RV parking, and a shed that has been converted into an outdoor dog house. The front yard overlooks a beautiful north-facing green space with no neighbors in front. The home has undergone extensive renovations in recent years, including a fully updated kitchen with top end appliances and bamboo island counter with dishwasher, fully renovated bathrooms, some electrical and plumbing has been updated, new flooring, new baseboards, light fixtures on main floor, fresh interior paint, and a freshly painted fence and furnace is older but has been maintained and works well. The front window is triple pane, and there are newer main floor windows and exterior doors. The shingles have been replaced within the last 10 years. The property is conveniently located close to schools, bus stops, parks and hockey rinks. This home is ready for a new owner to move in and make this their new home! (id:27)
Building Features:
-
Style:
Detached
-
Building Type:
House
-
Architectural Style:
Bi-level
-
Basement Development:
Finished
-
Basement Type:
Full
-
Fireplace Fuel:
Electric
-
Fireplace Type:
Conventional
-
Heating Type:
Forced air
-
Heating Fuel:
Natural gas
-
Cooling Type:
Central air conditioning
-
Appliances:
Washer, Refrigerator, Dishwasher, Dryer, Window Coverings, Hood Fan, Storage Shed, Stove


























