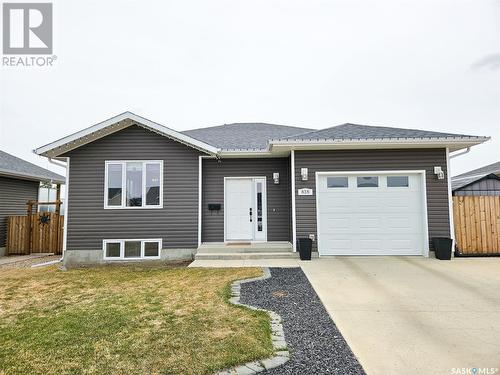Property Information:
Welcome to 818 Lochwood PL, located in the highly desirable Highland area. Step inside and be greeted by an inviting open concept layout that seamlessly connects the living, dining, and kitchen areas, perfect for entertaining guests or enjoying quality family time. The heart of the home is undoubtedly the stunning kitchen, boasting sleek countertops, floor to ceiling cabinetry, and stainless steel appliances. A spacious pantry ensures ample storage space for all your culinary essentials. Retreat to the primary bedroom, where relaxation awaits. This tranquil sanctuary features a ensuite bathroom and a walk-in closet. Another bedroom on the main level provides versatility for guests, a home office, or a cozy nursery. A 4-piece bathroom completes the main floor. Venture downstairs to discover even more space to spread out and make memories. Two additional bedrooms offer plenty of room for growing families or overnight guests, while a sizable family area provides endless possibilities for recreation and leisure. A convenient laundry room, storage space, and a 4-piece bathroom complete the lower level, ensuring both functionality and comfort. Step outside to your own private paradise—a good-sized backyard beckons for outdoor gatherings, BBQs, or simply basking in the sunshine. With a natural gas hookup, you can easily grill up your favorite dishes or cozy up around a fire pit on cool evenings. This updated family home is more than just a place to live—it's a sanctuary where cherished moments are made, and memories are treasured. Don't miss your chance to make it yours! Schedule a viewing today and start envisioning the endless possibilities that await you in this inviting haven. (id:27)
Building Features:
-
Style:
Detached
-
Building Type:
House
-
Architectural Style:
Bungalow
-
Basement Development:
Finished
-
Basement Type:
Full
-
Heating Type:
Forced air
-
Heating Fuel:
Natural gas
-
Cooling Type:
Central air conditioning, Air exchanger
-
Appliances:
Washer, Refrigerator, Dishwasher, Dryer, Microwave, Garage door opener remote, Storage Shed, Stove

























