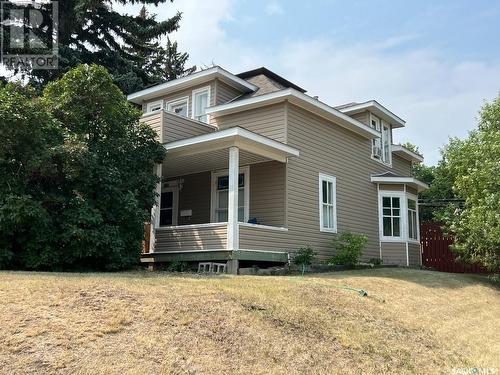Property Information:
Here is an excellent home for a First Time Home Buyer to fall in love with. Quick possession is offered so you can start enjoying your home this summer. Located in Swift Current's North West neighborhood this 1274 sq ft home is Big on Charm + Style. 376 5th Avenue NW is a 1 and a half story home featuring 4 bedrooms, 2 bathrooms and has had numerous updates done to it in the past years. You will love the hardwood floors, the stained glass windows, the front covered verandah and the high ceilings on the main floor with big bright windows letting in all that natural light. This home has a fenced in backyard with a large deck and parking out back. Comes with all appliances. Get moved in and enjoy the rest of your summer! For more information or to book a tour call today! (id:27)
Building Features:
-
Style:
Detached
-
Building Type:
House
-
Air Conditioning:
Yes
-
Basement Development:
Unfinished
-
Basement Type:
Partial
-
Heating Type:
Forced air
-
Heating Fuel:
Natural gas
-
Cooling Type:
Wall unit
-
Appliances:
Washer, Refrigerator, Dishwasher, Dryer, Microwave, Window Coverings, Storage Shed, Stove
































