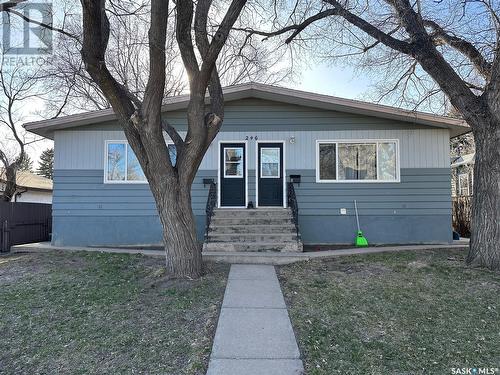
246 5th AVENUE NW, Swift Current, Saskatchewan, S9H 0W3
$274,900MLS® # SK986485

House For Sale In Swift Current, Saskatchewan
6
Bedrooms
2
Baths
-
5750.00 Square Feet
Lot Size
Property Information:
This property is a duplex that offers an attractive rental income opportunity. Each side boasts three spacious bedrooms, providing ample living space. The inclusion of in-suite laundry facilities adds convenience for the occupants. This property boasts a fantastic location, conveniently situated near shopping and restaurants. It features living spaces both upstairs and downstairs, offering flexibility and functionality. The large windows throughout the home flood the interiors with abundant natural light, creating a bright and welcoming atmosphere. The property has ample parking at the rear of the building! Don’t miss out on the opportunity to own this fantastic revenue property! (id:27)
Building Features:
- Style: Detached
- Building Type: Duplex
- Architectural Style: Raised bungalow
- Basement Development: Partially finished
- Basement Type: Full
- Heating Type: Forced air
- Heating Fuel: Natural gas
- Cooling Type: Central air conditioning
- Appliances: Washer, Refrigerator, Dryer, Storage Shed, Stove
Property Features:
- OwnershipType: Freehold
- Property Type: Single Family
- Bedrooms: 6
- Bathrooms: 2
- Built in: 1963
- Features: Treed, Rectangular
- Landscape Features: Lawn
- Lot Frontage: 50.0 Feet
- Lot Size: 5750.00 Square Feet
- Parking Type: Parking Spaces
- No. of Parking Spaces: 4
Rooms:
- Living Basement Level 19'1 x 12'1
- Bedroom Basement Level 15'8 x 11'8
- Laundry Basement Level 12'8 x 9'6
- Living Basement Level 19'1 x 12'1
- Bedroom Basement Level 15'8 x 11'8
- Laundry Basement Level 12'8 x 9'6
- Living Main Level 11'11 x 10'5
- Kitchen Main Level 12'11 x 10'3
- Bathroom Main Level 7'10 x 5'11
- Bedroom Main Level 7'11 x 9'10
- Bedroom Main Level 11'6 x 9'10
- Living Main Level 11'11 x 10'5
- Kitchen Main Level 12'11 x 10'3
- Bathroom Main Level 7'10 x 5'11
- Bedroom Main Level 7'11 x 9'10
- Bedroom Main Level 11'6 x 9'10
Courtesy of: RE/MAX of Swift Current
This listing content provided by REALTOR.ca has been licensed by REALTOR® members of The Canadian Real Estate Association.
This listing content provided by REALTOR.ca has been licensed by REALTOR® members of The Canadian Real Estate Association.
Additional Photos












