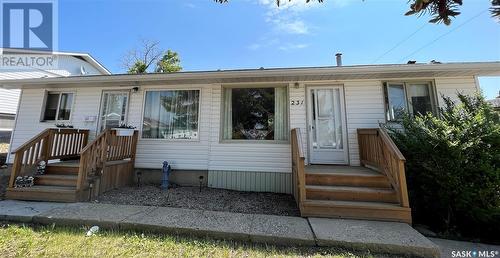
231 & 233 18th AVENUE NE, Swift Current, Saskatchewan, S9H 2Y2
$339,000MLS® # SK971498

House For Sale In Swift Current, Saskatchewan
6
Bedrooms
4
Baths
-
7500.00 Square Feet
Lot Size
Property Information:
Rent one side and live in the other side of this duplex property. Here's a great opportunity for the investor looking for a turn key investment or for someone looking for just the right "mortgage helper" property to earn some equity and offset some costs. Each side has 2 bedrooms up & 1 downstairs, 2 bathrooms, finished basements and their own laundry rooms, furnace and water heater. #231 has a car port and garden area with #233 having PVC windows. Recently renovated basements with easy maintenance throughout and lots of space too! Each side is currently renting for $1,200 month plus the tenants pay for their own utilities. Contact your REALTOR® today and schedule your viewing appointment (id:27)
Building Features:
- Style: Detached
- Building Type: Duplex
- Architectural Style: Bungalow
- Basement Development: Finished
- Basement Type: Full
- Heating Type: Forced air
- Heating Fuel: Natural gas
- Appliances: Washer, Refrigerator, Dishwasher, Dryer, Stove
Property Features:
- OwnershipType: Freehold
- Property Type: Single Family
- Bedrooms: 6
- Bathrooms: 4
- Built in: 1969
- Features: Treed, Lane, Rectangular
- Landscape Features: Lawn, Garden Area
- Lot Frontage: 60.0 Feet
- Lot Size: 7500.00 Square Feet
- Structure Type: Deck, Patio(s)
- Parking Type: Carport, Parking Spaces
- No. of Parking Spaces: 4
Rooms:
- Family Basement Level 3.61 m x 6.30 m 11.83 ft x 20.67 ft
- Bathroom Basement Level Measurements not available
- Laundry Basement Level Measurements not available
- Bedroom Basement Level 3.53 m x 3.07 m 11.58 ft x 10.08 ft
- Bathroom Basement Level Measurements not available
- Family Basement Level 3.53 m x 6.22 m 11.58 ft x 20.42 ft
- Laundry Basement Level Measurements not available
- Bedroom Basement Level 3.53 m x 3.07 m 11.58 ft x 10.08 ft
- Kitchen Main Level 2.77 m x 5.41 m 9.08 ft x 17.75 ft
- Living Main Level 4.52 m x 3.56 m 14.83 ft x 11.67 ft
- Bedroom Main Level 2.95 m x 2.82 m 9.67 ft x 9.25 ft
- Bathroom Main Level 2.41 m x 1.30 m 7.92 ft x 4.25 ft
- Bedroom Main Level 3.56 m x 3.51 m 11.67 ft x 11.50 ft
- Kitchen Main Level 2.77 m x 5.41 m 9.08 ft x 17.75 ft
- Bedroom Main Level 2.87 m x 2.82 m 9.42 ft x 9.25 ft
- Bedroom Main Level 3.56 m x 3.51 m 11.67 ft x 11.50 ft
- Living Main Level 3.15 m x 3.56 m 10.33 ft x 11.67 ft
- Bathroom Main Level 3.53 m x 3.07 m 11.58 ft x 10.08 ft
Courtesy of: Royal LePage Formula 1
This listing content provided by REALTOR.ca has been licensed by REALTOR® members of The Canadian Real Estate Association.
Additional Photos






















