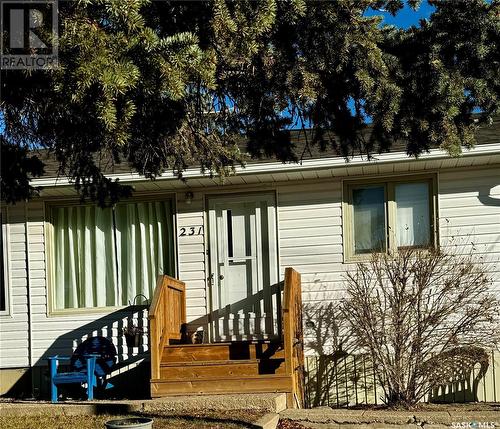Property Information:
Affordable and ready to move in! A 1/2 duplex is a great option for 1st time home buyers or those ready to downsize. This bungalow style home features a large kitchen & dining space, a generously-sized living room, an updated 4 piece bathroom, and 2 bedrooms on the main floor. The basement has a family room, 1 bedroom, a 4 piece bathroom and a large laundry room/storage area. The attached carport will help to keep your automobile out of the elements and provides some added storage space. All this for the low price of $169,000! Call your REALTOR® today to schedule your viewing! (id:27)
Building Features:
-
Style:
Semi-Detached
-
Architectural Style:
Bungalow
-
Basement Development:
Finished
-
Basement Type:
Full
-
Construction Style - Attachment:
Semi-detached
-
Heating Type:
Forced air
-
Heating Fuel:
Natural gas
-
Appliances:
Washer, Refrigerator, Dishwasher, Dryer, Storage Shed, Stove



















