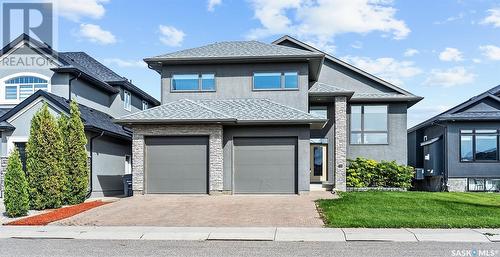Property Information:
Stunning modified Bi Level shows like new. Fantastic location on a quiet crescent facing a beautiful pocket park in Evergreen. Short distance to two elementary schools, shopping and all amenities. Quality built by Lexington Homes. This ultra modern open concept home boasts many designer upgrades and is a must see. The main floor features spacious & bright living room with 10' coffered ceilings, high-end hardwood flooring, cozy 3 sided gas fireplace, a European designed kitchen with tile backsplash, granite counter tops, massive island, built in pantry and Elicia hood fan, generous-sized dining space with patio doors leading to a good sized deck and mature landscaped backyard. Two large bedrooms and a 4 piece bath complete the main floor. On the upper level there is a huge master suite with large walk in closet and 5 piece ensuite, large jetted tub and walk in shower. The basement which has 9 feet ceiling and big bright windows is open for future development. Large double attached garage, insulated and drywalled. Other notable features include 80” custom doors, stainless steel railings, interlocking driveway, Central AC, underground sprinkler (front only),HRV system, Fridge (2022), direct-vented range hood (2022). Shows 10/10. Call to view today! (id:27)
Building Features:
-
Style:
Detached
-
Building Type:
House
-
Architectural Style:
Bi-level
-
Basement Development:
Unfinished
-
Basement Type:
Full
-
Heating Type:
Forced air
-
Heating Fuel:
Natural gas
-
Cooling Type:
Central air conditioning
-
Appliances:
Washer, Refrigerator, Dishwasher, Dryer, Window Coverings, Garage door opener remote, Hood Fan, Stove















































