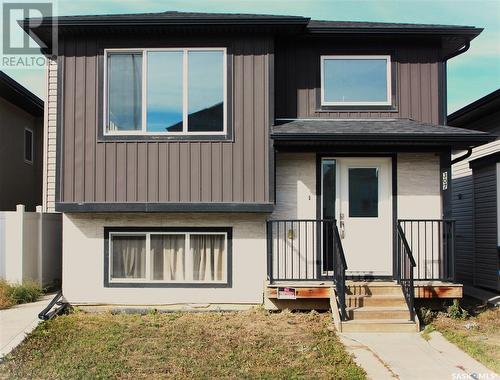
307 Bentley LANE, Saskatoon, Saskatchewan, S7L 6L4
$519,999MLS® # SK985937
-
Open House
- Sat Oct. 26 2:00 PM - 4:00 PM

Salesperson/REALTOR®
Royal LePage Varsity- Saskatoon
*
Additional Photos
























