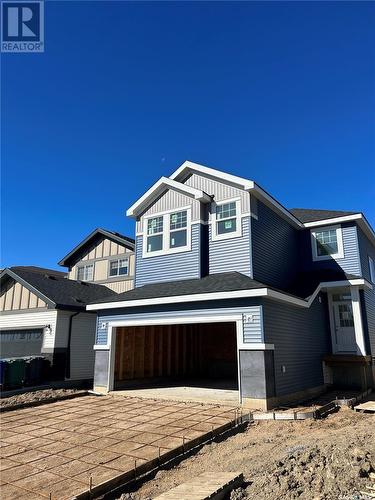
234 Pepper COURT, Saskatoon, Saskatchewan, S7V 1S6
$522,650MLS® # SK984518

House For Sale In Brighton, Saskatoon, Saskatchewan
3
Bedrooms
3
Baths
-
3955.00 Square Feet
Lot Size
Property Information:
Built by Daytona Homes, the Quest offers striking street appeal with vinyl siding and aluminum trim for years of low maintenance care and great looks. Inside, you'll find an open and spacious floor plan perfect for family living. The main level living area combines a large great room with a spacious kitchen and an eating area, all with lovely laminate floors. The gorgeous kitchen features an abundance of cabinets , a modern mix of all black cabinetry with white cabinets in the island, quartz counter tops, tile backsplash, a corner pantry and a large island with breakfast bar. The adjacent eating area provides plenty of space for everyday dining and for entertaining. The upper level offers three good sized bedrooms, laundry facilities, and two bathrooms including the four piece ensuite. There is a separate side entry to the basement, as well as plumbing rough-ins, so it is ready for the future development of a basement suite. Builder will provide set of basement development plans with purchase. Naturally, this quality built Daytona Home is covered by a New Home Warranty. (id:27)
Building Features:
- Style: Detached
- Building Type: House
- Architectural Style: 2 Level
- Basement Development: Unfinished
- Basement Type: Full
- Heating Type: Forced air
- Heating Fuel: Natural gas
Property Features:
- OwnershipType: Freehold
- Property Type: Single Family
- Bedrooms: 3
- Bathrooms: 3
- Built in: 2024
- Features: Double width or more driveway
- Lot Size: 3955.00 Square Feet
- Parking Type: Attached garage, Parking Spaces
- No. of Parking Spaces: 4
Rooms:
- Primary Bedroom 2nd Level 12'6" x 15'0"
- Bathroom 2nd Level x x x
- Laundry 2nd Level x x x
- Bathroom 2nd Level x x x
- Bedroom 2nd Level 11'0" x 11'8"
- Bedroom 2nd Level 11'8" x 11'0"
- Bathroom Main Level x x x
- Kitchen Main Level 12'6" x 11'0"
- Other Main Level 13'8" x 14'0"
- Breakfast Main Level 10'6" x 9'0"
Courtesy of: Royal LePage Saskatoon Real Estate
This listing content provided by REALTOR.ca has been licensed by REALTOR® members of The Canadian Real Estate Association.
Additional Photos

