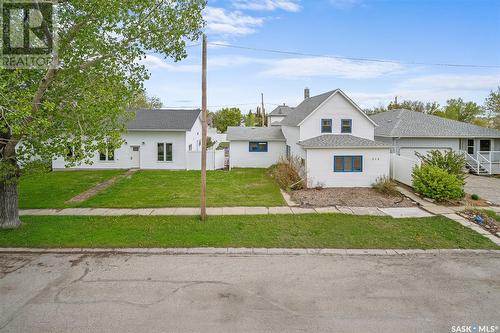Property Information:
Looking for a first home or a great rental property? This could be it! This 4 bedroom and 1 bath home is the perfect place for a growing family! This 1.5 story house sits on a large lot in the bustling town of Rouleau. Coming into the home you are greeted by a good sized sunroom with lots of natural light. The living room is huge and gives lots of space for entertaining! This eat-in kitchen features lots of cabinet space. Off the kitchen there is a large pantry area giving you lots of storage. The mudroom / laundry lead out to the large deck off the back of the home. The 4 piece bathroom can be accessed from the large primary bedroom or separately. Upstairs we have one good sized bedroom and 2 smaller bedrooms! You will love the new PVC fencing giving privacy to the backyard! If you are looking for affordable living this could be it! Rouleau has a number of amenities and is only 35 minutes from Moose Jaw or Regina. Please reach out today to book a showing! (id:27)
Building Features:
-
Style:
Detached
-
Building Type:
House
-
Basement Development:
Unfinished
-
Basement Type:
Partial
-
Heating Type:
Forced air
-
Heating Fuel:
Natural gas
-
Appliances:
Washer, Refrigerator, Dryer, Freezer, Stove





























