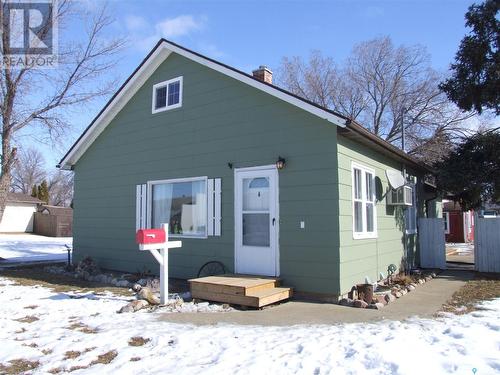Property Information:
REDUCED! This little gem is located in Richmound, Sk. This home has lots of updates in the last couple years and is a warm and cozy place to hang your hat. The primary bedroom is located on the first floor and there are 2 extra bedrooms on the 2nd floor. The living room and dining room are open to each other. The large kitchen has room for a table next to the window looking out to the back yard. The back porch is large and has plenty of space for boots and jackets. The garage is huge, the yard is fenced and nicley developed. This could be just the place you are looking for, you could spend those warm summer days relaxing on the back deck watching your garden grow. All measurements are approximate and can be verified by interested parties. All information has been supplied by the Owner and SAMA and can be verified by the Buyer. (id:7525)
Building Features:
-
Style:
Detached
-
Building Type:
House
-
Air Conditioning:
Yes
-
Basement Development:
Unfinished
-
Basement Type:
Partial
-
Heating Type:
Forced air
-
Heating Fuel:
Natural gas
-
Cooling Type:
Wall unit
-
Appliances:
Washer, Refrigerator, Satellite Dish, Dryer, Freezer, Window Coverings, Stove




































