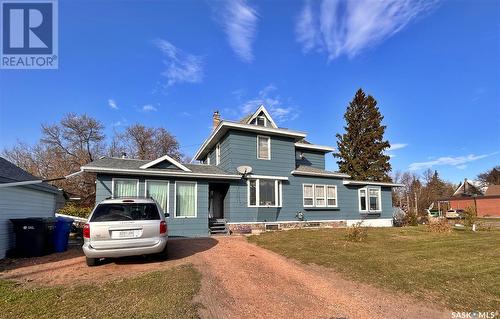Property Information:
if you want to talk about potential, then let’s talk about 11 warren street in redvers!! A lovely character home boasting over 2000 SQFT with an income suite (1997 addition) and a 1986 living room + bedroom addition with a vaulted ceiling. Buyers will be thrilled at the possibilities this property has to offer -- LARGE home, some original charm (millwork, staircase + interior doors), 400 SQFT income suite with separate entrance & in-floor heat, 2 living room spaces, gas fireplace, a total of 5 bedrooms + 3 bathrooms...and SO much potential with this one! UPDATES: water heater, shingles, some flooring, freshly painted siding. PRICED AT $239,000! (id:27)
Building Features:
-
Style:
Detached
-
Building Type:
House
-
Architectural Style:
2 Level
-
Basement Development:
Partially finished
-
Basement Type:
Partial
-
Fireplace Fuel:
Gas
-
Fireplace Type:
Conventional
-
Heating Type:
Forced air
-
Heating Fuel:
Natural gas
-
Appliances:
Washer, Refrigerator, Dryer, Microwave, Freezer, Window Coverings, Storage Shed, Stove






































