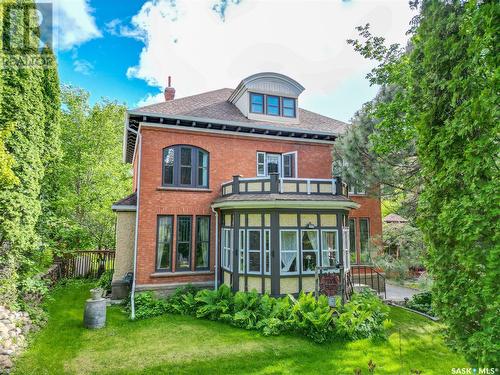Property Information:
Charming character home in great West Hill location! Previously operated as a bed and breakfast, this 2 1/2 story home built in 1912 has been meticulously maintained with a sprawling 2,648 sq/ft, 6 bedrooms and 4 bathrooms. The main floor features a cozy porch, formal dining, formal living and den with wood burning fireplace. Massive kitchen with plenty of cabinetry, laundry and foyer with 3 piece bath and access to the back deck finish off the main. Heading up to the 2nd level, you'll find access to a South facing balcony over looking the beautiful back yard. The 2nd level features a full bathroom, second balcony and 5 bedrooms, 2 of which are converted to an oversized master with wood burning fireplace. The 3rd level is set up as a private and spacious bedroom with den and 4 piece bathroom. Immaculate and updated basement finished with a recreation room, bedroom, 5 piece bathroom and utility is finished with a dark granite tile flooring. The fenced backyard has been beautifully landscaped and offers a deck, patio, shed and plenty of privacy with mature trees surrounding the lot. Gazebo just outside the front door and 24 X 24 double detached garage and new shingles in 2023, this home must be seen to be appreciated. Call for your private showing today! (id:27)
Building Features:
-
Style:
Detached
-
Building Type:
House
-
Air Conditioning:
Yes
-
Architectural Style:
2 Level
-
Basement Development:
Finished
-
Basement Type:
Full
-
Fireplace Fuel:
Wood
-
Fireplace Type:
Conventional
-
Heating Type:
-
Heating Fuel:
Natural gas
-
Cooling Type:
Window air conditioner
-
Appliances:
Washer, Refrigerator, Dishwasher, Dryer, Microwave, Freezer, Oven - Built-In, Window Coverings, Garage door opener remote, Storage Shed, Stove















































