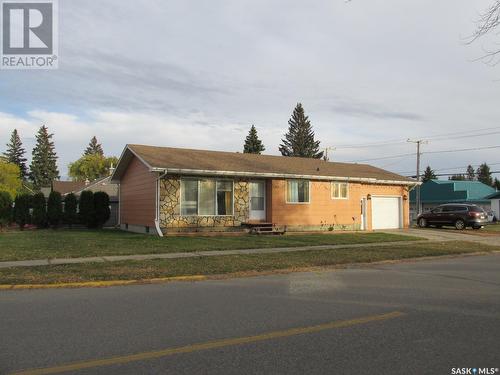
322 6th AVENUE W, Nipawin, Saskatchewan, S0E 1E0
$225,000MLS® # SK986367

This listing content provided by REALTOR.ca has been licensed by REALTOR® members of The Canadian Real Estate Association.
Additional Photos

322 6th AVENUE W, Nipawin, Saskatchewan, S0E 1E0
$225,000MLS® # SK986367

This listing content provided by REALTOR.ca has been licensed by REALTOR® members of The Canadian Real Estate Association.
Additional Photos




































