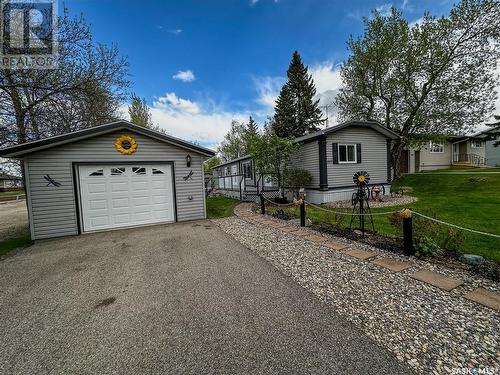Property Information:
WOW! This beautiful home and large yard are immaculate! It is amazing what you can get for your $$ outside of the city! 3 bedroom, 2 bathroom with one a 4 piece ensuite with a JACUZZI tub. The Primary bedroom has so much space with a very large walk-in closet as well. Many commuters purchase in this community as it offers value and the relaxing lifestyle that is close to many amenities. Only 20 minutes to Melville, 45 minutes to Yorkton, 1 1/2 hours to Regina and only a 1/2 hour to the beautiful lake in the valley. The yard is beautifully landscaped and includes 5 sheds. One has been converted to a enclosed gazebo type with the boards removable to a screened in area. In 2011 the garage was added along with the awesome large deck for your BBQing and outside enjoyment. The deck also features Regal Aluminum railing all around. May 2024 the Natural Gas furnace was inspected with a new igniter and motherboard added. The home also has a primary ventilation fan system that removes heat and underneath the winter insulation package was added with owners never having any issue Owners are including a large sofa as well. Neudorf has a K-6 school with 7-12 bussed to Lemburg. You will be pleasantly surprised of what the community offers: skating rink, curling rink, consignment/bakery shop, library, convenience/hardware/liquor store, golf course on edge, nature walking trails, playground/green space, a community hall which hosts local suppers and a Polka fest in the summer. This is one of the most well maintained properties inside and out that you can "CALL IT HOME" and not have to lift a finger to start enjoying. It has so much to offer: large outside lot, storage galore, detached garage, beautiful deck, landscaping already done, a beautiful converted gazebo shed, 3 beds, 2 baths which includes a primary which can easily fit a king with a large walk in and 4 pce jacuzzi ensuite. Don't wait on this one, its ready for you to call it home! (id:27)
Building Features:
-
Style:
Detached
-
Building Type:
Modular
-
Architectural Style:
Bungalow
-
Construction Style - Other:
Modular
-
Heating Type:
Forced air
-
Heating Fuel:
Natural gas
-
Appliances:
Washer, Refrigerator, Dishwasher, Dryer, Window Coverings, Garage door opener remote, Hood Fan, Storage Shed, Stove



















































