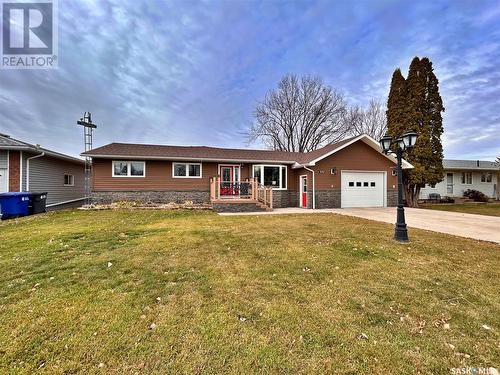Property Information:
great family home with a location hard to beat -- across from the school (PLUS the soon-to-be new state of the art daycare facility), 3 blocks to the pool, and a hop, skip & a jump to the rink! this 4 bed, 2 bath bungalow offers just shy of 1600 SQFT on the main floor and is situated on a 70' x 98' lot! Buyers will be thrilled at the possibilities this property has to offer; large addition + house extensively renovated in 2012, attached garage, hickory custom cabinets & granite counter tops, great location, PLUS a GREAT opportunity for an income suite and to take advantage of the town's $8000 housing incentive! With a separate exterior entrance into the basement and a roughed-in bathroom already in place, a portion of the basement could be finished to accommodate a 500+ SQFT income suite that could rent for $1200+/month! UPDATES: addition-2012, shingles, siding, windows, electrical, plumbing, water heater, boiler, air exchanger, backflow valve, kitchen, main bathroom, solid pine interior doors, and so much more! PRICED AT $399,000 - call an agent to view today! (id:27)
Building Features:
-
Style:
Detached
-
Building Type:
House
-
Architectural Style:
Bungalow
-
Basement Development:
Partially finished
-
Basement Type:
Full
-
Heating Type:
Forced air, In Floor Heating
-
Heating Fuel:
Natural gas
-
Cooling Type:
Central air conditioning, Air exchanger
-
Appliances:
Washer, Refrigerator, Dishwasher, Dryer, Microwave, Freezer, Storage Shed, Stove
















































