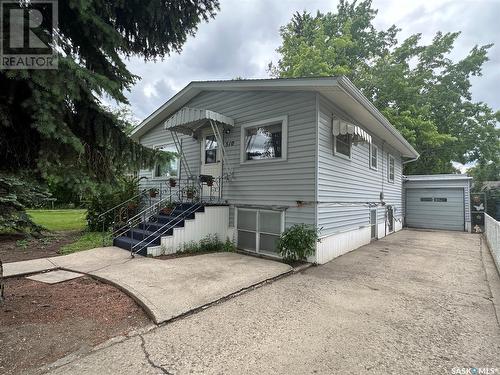Property Information:
Great home with attached single car garage. The cute eat in kitchen is located at the front of the home. It has plenty of original painted wood cupboards and counter space for the size of the kitchen. Fridge, stove and microwave are included. Across the hall is the spacious living room with a wall mount AC unit and a south facing window. Down the hall is a updated 4pc bathroom that has a Bath fitter bathtub and tub surround. Finishing off the main level is the primary and 2nd bedroom. Down a couple stairs is a storage room and the mudroom. The exit to the back yard or to the attached garage is here. Going down a few more stairs is the laundry/utility room. The washer and dryer are both included. There are 2 dens that have been used as bedrooms and the second 4pc bathroom with Bath Fitter tub and tub surround. Finishing off the basement, there is an eat in kitchen with a full-size stove (also included) and a living room. Outside there are mature trees front and back and the backyard is low maintenance. The single attached garage is not insulated but does have power. There is also a 12x14 shed in the backyard. The shingles were replaced on the home approx. 6 yrs ago and the water heater was October 2021. Furnace was replaced in 2002 and has been serviced when needed. This home is not for rent. (id:27)
Building Features:
-
Style:
Detached
-
Building Type:
House
-
Air Conditioning:
Yes
-
Architectural Style:
Bungalow
-
Basement Development:
Finished
-
Basement Type:
Full
-
Heating Type:
Forced air
-
Heating Fuel:
Natural gas
-
Cooling Type:
Wall unit
-
Appliances:
Washer, Refrigerator, Dryer, Microwave, Freezer, Storage Shed, Stove









































