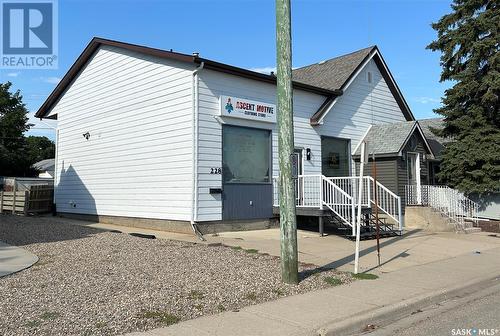Property Information:
A unique commercial / residential mix building , live on one side of the building, and run your business on the other side, and never drive to work ! Located close to downtown, 2 minute walk to Safeway and less than a 10 minute walk to City Hall, Banks, Schools & Parks! The main floor is 1698 sqft (commercial 702 sqft, residental 996 sqft), and the finished basement is 1698 sqft, The main floor has 702 sqft commercial space (1 washroom) on left side, and 966 sqft 2 bedroom suite on right side , and a firewall in between. The interior of the residential side was completely rebuilt in 2015 as a legal 2 bedroom suite which has in-suite laundry, separate finance( and separate force air heating system), separate central air conditioning system, separate water heater and separate power meter and separate natural gas meter. The commercial side was completely rebuilt in 2015 which has 1 washroom, separate finance( and separate force air heating system), separate air conditioning, separate water heater and separate power meter and separate natural gas meter. Current owner is operating a clothing store and previous owner used the space as a hair salon. The 1698 sqft basement has a separate entrance, and offers 2 bathrooms, laundry room and a few other rooms. Basement can be easily modified to a 3 bedroom suite and rented out as a revenue helper. The basement can also be used for Commercial use such as retail or service industry. The fully graveled backyard has a ton of space for parking; convenient for customers and owners to park. Both commercial side and residential side have their own entrance and exit. The building was built in1989 as per SAMA. Total building area is 3396 sqft (including basement area) as per SAMA. It is buyer's responsibility to find out the built year of the building and the total building area. See the last 3 photos for floorplans and site plan. (id:7525)
Building Features:
-
Style:
Business
-
Amenities:
Storefront
-
Floor Space:
3396 Square Feet
-
Heating Type:





















































































































































