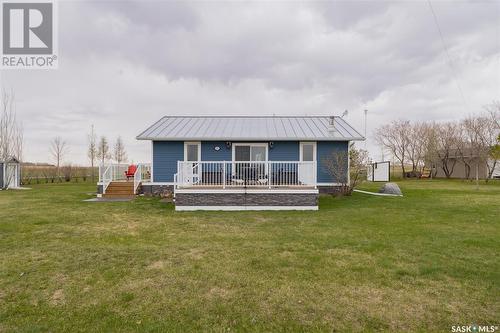Property Information:
If you are looking for a place to escape and enjoy lake life, this property is for you! Welcome to your dream cottage located in the community of MacPheat Park, which is located on the east side of Last Mountain Lake. This is a full four season property and can be used year-round. Upon entering you are welcomed by warm and comfort feelings created with the hickory wood flooring and pine walls and ceilings. The kitchen is nicely updated with two tone cabinetry, newer stainless-steel appliances and a floating island that can accommodate extra counter space, or be used for dining. The living room is a great place to view the lake or enjoy the Napoleon wood burning stove on cooler morning or evenings. The home also features two good sized bedrooms, a four-piece bathroom and a large storage/utility room. Other great qualities of the home itself include, water filtration system, PVC windows, newer metal roof, two newer decks great for entertaining, newer exterior doors, professional carpentry interior doors and finishing work, updated lighting, and professional water proofing completed to the ICF crawl space foundation. Outside on the large corner lot, the property contains two sheds for storage, which have electricity ran to them. The triple heated detached garage is the perfect space to not only hold all your lake toys and equipment, but entertain family and friends in the finished second storey loft. The garage is heated on the main floor by propane heat and has had one door widened to hold the ability to pull a boat through. The second storey loft is set up as a man cave or entertainment area, especially useful in the colder months, when it is raining or simply to hang out, it is heated with electric heat. The community is great and has an accessible boat launch. This property is completely ready for you to come and enjoy this summer and use it to its full potential. (id:27)
Building Features:
-
Style:
Detached
-
Building Type:
House
-
Air Conditioning:
Yes
-
Architectural Style:
Bungalow
-
Basement Development:
Not Applicable
-
Basement Type:
Crawl space
-
Fireplace Fuel:
Wood
-
Fireplace Type:
Conventional
-
Heating Type:
Baseboard heaters
-
Heating Fuel:
Electric
-
Cooling Type:
Window air conditioner
-
Appliances:
Refrigerator, Microwave, Window Coverings, Garage door opener remote, Storage Shed, Stove

















































































































