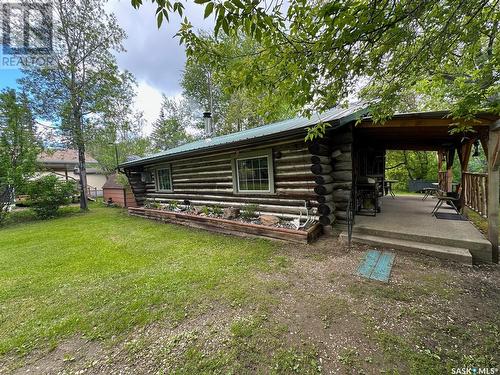House For Sale In Hudson Bay Rm No. 394, Saskatchewan
$165,000 QuickQuoteTM:1 Beds
1 Bath
-
Details
-
Map
-
Demographics
-
Street View
-
Get Directions

Home Insurance - TD Insurance
Get a home insurance quote online for this $165,000 property in Hudson Bay Rm No. 394






















































