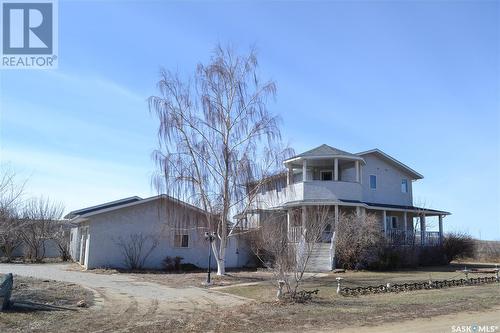Property Information:
Small town living at its finest! This unique two story home is located on 3 lots in the quiet valley town of Flaxcombe, SK. There is a spacious kitchen with painted oak cabinets, tile floor, corner pantry, island, and restored wood burning stove. Dining area has a bay window with built-in seat, hardwood floors leading in the living room offering gas fireplace and sitting area in the turret. There is one bedroom, a 3 pc bathroom and an office w/ built-in curved oak desk. A curved oak staircase leads to the upstairs, there is a sitting area at the top of the stairs with access to an upper deck, a 4pc. bath with the laundry area. The large primary bedroom offers a 4 PC ensuite w/corner jet tub, glass shower, a sitting area in the turret, gas fireplace and sitting area in the upper turret., walk-in closet. A curved staircase leads to the lower level that is developed w/ 2 bedrooms, den, family room, plumbed for a 3 PC bath, furnace room, and cold storage room. Basement has recently received vinyl plank flooring, paint and trim. Outside is a court yard w/outside brick BBQ, enclosed area w/ sitting area. Double detached 26' x 50' garage / work shop, with 1/2 bath. There is a wrap around deck offers views of pasture land and the valley. Flaxcombe is located on Highway 7, 32km West of Kindersley and 27km East to the Alberta border. (id:7525)
Building Features:
-
Style:
Detached
-
Building Type:
House
-
Architectural Style:
2 Level
-
Basement Development:
Finished
-
Basement Type:
Full
-
Heating Type:
Forced air
-
Heating Fuel:
Natural gas
-
Appliances:
Storage Shed




















































