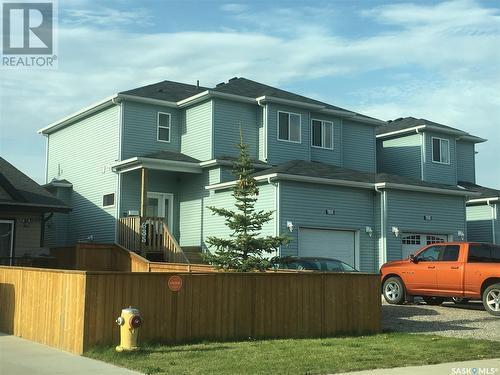Property Information:
1370 sq ft 2 Storey Town House built in 2011 in the Hillside area close to schools and shopping mall. Main floor is spacious with high ceilings and features a large kitchen/dining area with plenty of cherry cupboards, island with a built in sink, pantry and stainless steel appliances. Also on main floor is a warm living room with gas fireplace and 2 piece bathroom. Patio doors off of dining room to your deck and fully fenced back yard. 2nd floor features a large master bedroom with 4 piece bath and walk in closet, 2 more good sized bedrooms, laundry and another 4 piece bath. The basement is a fully finished 600 sq ft suite with your own access from outside. The suite features a good size kitchen/dining are, living room, bedroom and 4 piece bath. If you are looking for a well maintained home with rental income in basement..... this one is for you! (id:27)
Building Features:
-
Style:
Townhouse
-
Building Type:
Row / Townhouse
-
Architectural Style:
2 Level
-
Basement Development:
Finished
-
Basement Type:
Full
-
Fireplace Fuel:
Gas
-
Fireplace Type:
Conventional
-
Heating Type:
Forced air
-
Heating Fuel:
Natural gas
-
Cooling Type:
Central air conditioning
-
Appliances:
Washer, Refrigerator, Dishwasher, Dryer, Window Coverings, Stove

























