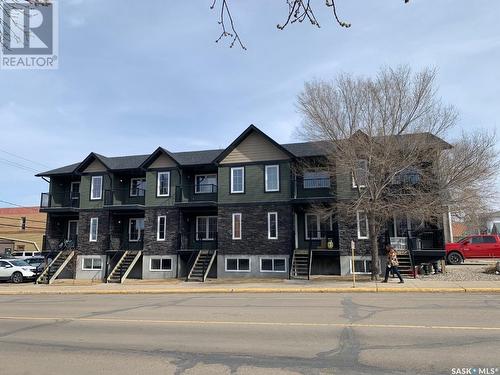
2 1237 3rd STREET, Estevan, Saskatchewan, S4A 0R8
$179,000MLS® # SK983813

Townhouse For Sale In Estevan, Saskatchewan
$179,000
2
Bedrooms
3
Baths
-
$100.00
Maintenance Fees
Property Information:
This condo is located centrally. The main floor has a large front entry with closets. The living room is open through the dining room and kitchen. There is also a half bath on the main floor. The second floor has full bathroom with access through the master bedroom. The second bedroom has a front balcony. The basement has a 3 piece bathroom. The furnace storage area has the laundry in it. There is an additional living room/bedroom in the basement. (id:7525)
Building Features:
- Style: Townhouse
- Building Type: Row / Townhouse
- Architectural Style: 2 Level
- Basement Development: Partially finished
- Basement Type: Full
- Heating Type: Forced air
- Heating Fuel: Natural gas
- Cooling Type: Central air conditioning
- Appliances: Washer, Refrigerator, Dryer, Stove
Property Features:
- OwnershipType: Condominium/Strata
- Property Type: Single Family
- Bedrooms: 2
- Bathrooms: 3
- Built in: 2012
- Community Features: Pets Allowed
- Condo Fees: $100 Monthly
- Features: Corner Site, Rectangular, Balcony
- Lot Frontage: 50.0 Feet
- Lot Size: 6000.00 Square Feet
- Parking Type: Surfaced, Parking Spaces
- No. of Parking Spaces: 2
Rooms:
- Bedroom 2nd Level 8'4" x 10'1"
- Bedroom 2nd Level 10'4" x 13'3"
- Bathroom 2nd Level 8'4" x 5'0"
- Bathroom Basement Level 7'0" x 5'7"
- Laundry Basement Level 8'0" x 9'8"
- Other Basement Level 12'0" x 18'9"
- Kitchen Main Level 12'1" x 7'3"
- Dining Main Level 12'1" x 7'2"
- Living Main Level 12'1" x 14'1"
- Bathroom Main Level 3'2" x 7'0"
- Foyer Main Level 5'0" x 6'6"
Courtesy of: Royal LePage Dream Realty
This listing content provided by REALTOR.ca has been licensed by REALTOR® members of The Canadian Real Estate Association.
Additional Photos










