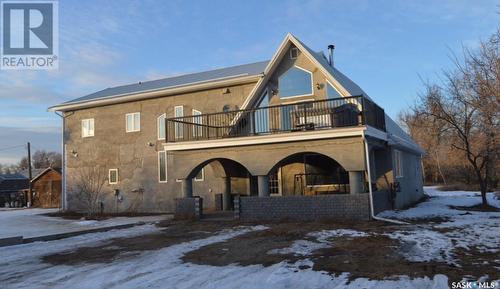
Michel Acreage, Estevan Rm No. 5, Saskatchewan, S4A 2A5
$655,000MLS® # SK988298

House For Sale In Estevan Rm No. 5, Saskatchewan
5
Bedrooms
3
Baths
-
3
Parking Spaces
Property Information:
Welcome to your dream Acreage! This stunning 3140 square feet, two-level residence, boasting an open concept design, meticulously built in 1997 with an addition added in 2013 and is nestled on a sprawling 14.39-acre property. Upon entry, you'll be greeted by the spacious open layout, featuring large windows that flood the space with natural light and offer picturesque views of the surrounding landscape. The heart of this home is the chef-inspired kitchen, complete with a large gas range, double ovens, custom-made copper range hood, and a huge fridge/freezer unit. The kitchen also features a large island and a spacious dining area with garden doors leading to the rear deck, perfect for indoor-outdoor entertaining. The master bedroom is a true retreat, with double doors, a spacious ensuite bathroom featuring a jet tub, and walk-in closet. Additionally, the main floor includes another bedroom and full bath, as well as a rear entrance to the house. Venture upstairs to two more bedrooms and a full bath, along with an entertainment area, accessible via a catwalk. Patio doors lead to a balcony with a hot tub, offering a serene spot to unwind and enjoy the breathtaking views. This property boasts numerous amenities, including a storm shelter in the concrete crawl space, a good well on site, and an upper deck with a hot tub and heated deck floor. For recreational enthusiasts, this home comes complete with a pool table and ping-pong table. Outside, you'll find a 40x60 heated Quonset with water and sewer roughed in, providing ample storage space for your vehicles and equipment. Also, there are 14 full-service campsites with 30 amp service, along with a heated shower house with laundry facilities and washrooms, making it ideal for hosting guests or potential rental income. Surrounded by mature trees for privacy and tranquility, creating the perfect oasis to call home. Don't miss your opportunity to own this exceptional property – schedule your private tour today! (id:27)
Building Features:
- Style: Detached
- Building Type: House
- Architectural Style: 2 Level
- Basement Development: Not Applicable
- Basement Type: Crawl space
- Heating Type: Forced air, In Floor Heating
- Heating Fuel: Natural gas
- Cooling Type: Central air conditioning
- Appliances: Refrigerator, Dishwasher, Window Coverings, Garage door opener remote, Hood Fan, Storage Shed, Stove
Property Features:
- OwnershipType: Freehold
- Property Type: Single Family
- Bedrooms: 5
- Bathrooms: 3
- Built in: 1997
- Community Features: School Bus
- Features: Acreage, Rectangular, Sump Pump
- Landscape Features: Lawn
- Structure Type: Deck
- Parking Type: Gravel, Parking Spaces
- No. of Parking Spaces: 3
Rooms:
- Other 2nd Level 15'2 x 19'3
- Other 2nd Level 10'11 x 19'3
- Bedroom 2nd Level 14'10 x 16'9
- Bathroom 2nd Level 9'8 x 6'7
- Bedroom 2nd Level 14'10 x 16'9
- Kitchen Main Level 12' x 17'11
- Dining Main Level 14'5 x 18'3
- Living Main Level 26'7 x 26'9
- Bedroom Main Level 15' x 14'9
- Bathroom Main Level 11'3 x 9'5
- Laundry Main Level 5'10 x 11'7
- Bedroom Main Level 9'8 x 12'11
- Bedroom Main Level 10'7 x 12'11
- Bathroom Main Level 9'8 x 7'10
Courtesy of: Century 21 Border Real Estate Service (2000)
This listing content provided by REALTOR.ca has been licensed by REALTOR® members of The Canadian Real Estate Association.
This listing content provided by REALTOR.ca has been licensed by REALTOR® members of The Canadian Real Estate Association.
Additional Photos


















