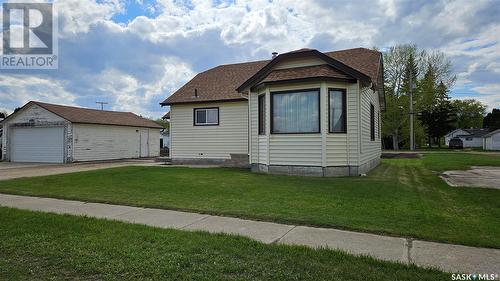Property Information:
This charming home, built in 1945, boasts a blend of historic character and modern updates. The kitchen features contemporary amenities while maintaining the home's timeless appeal. Most windows have been replaced, ensuring energy efficiency and comfort. The shingles and flooring, both replaced 10 years ago, add to the home's durability and aesthetic appeal. A delightful sunroom, seperated from the living room with beautiful wood columns, provides a cozy space to relax and enjoy the view. The garage, with shingles replaced 5 years ago, offers secure parking in a double detached setup, perfect for multiple vehicles or additional storage. The property spans two large lots, presenting ample space for gardening enthusiasts and future expansions. Inside, a cold storage room is perfect for preserving goods, and the partial, unfinished basement offers potential for customization according to your needs. This home, set in a generous and versatile outdoor space, combines the best of vintage charm and thoughtful updates, making it a unique and inviting residence. Call your realtor today before this one is gone. (id:27)
Building Features:
-
Style:
Detached
-
Building Type:
House
-
Basement Type:
Partial
-
Floor Space:
1020 Square Feet
-
Heating Type:
Forced air
-
Heating Fuel:
Natural gas
-
Appliances:
Washer, Refrigerator, Dishwasher, Dryer, Microwave, Freezer, Window Coverings, Garage door opener remote, Hood Fan, Stove
















































