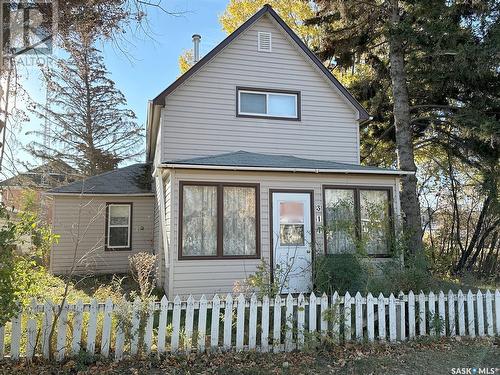Property Information:
Cute little 700+ SQ/ft fixer upper in the town of Craik. Outside of home has been updated with newer windows and vinyl siding and a portion of the roof is metal and the other part is asphalt shingles. The 3-season front porch has a concrete floor. The living room is a decent size for this size of home at the back of the home is an eat in kitchen with plenty of original wood cabinetry and counter space. There is a den and a 3-pc bathroom just off the kitchen. The bathroom could use a little bit of TLC but is useable the way it is. The laundry & freezer is in the back porch. Upstairs there are 2 bedrooms with newer windows and a 2-pc bathroom for your convenience. Finishing off the second floor is a large landing with storage cupboards. Downstairs in the dry concrete basement is the furnace. The water heater is in a crawl space just off the kitchen. (id:27)
Building Features:
-
Style:
Detached
-
Building Type:
House
-
Basement Development:
Unfinished
-
Basement Type:
Partial
-
Heating Type:
Forced air
-
Heating Fuel:
Natural gas
-
Appliances:
Washer, Refrigerator, Dryer, Freezer, Window Coverings, Storage Shed, Stove
















































