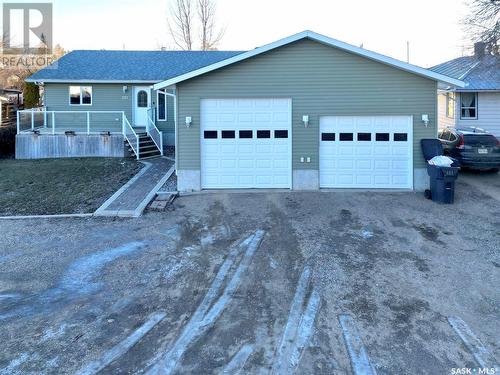Property Information:
Main floor built new on existing basement in 2008, this home is ideally located along HWY 11 between Regina and Saskatoon, and a short drive to the K+S POTASH PLANT, a regional golf course, fishing and camping areas. This is a perfect location combining COMFORT AND CONVENIENCE – a must-see for those seeking a serene and attractive living experience. Step into this lovely single-story home, boasting an impressive 1535 sq ft of main floor living space. The heart of the home is its OPEN CONCEPT DESIGN, featuring vaulted ceilings that enhance the spaciousness of the living area. The living room flows seamlessly into a modern kitchen, complete with a large island and GAS RANGE, perfect for those cooking and baking enthusiasts. Adjacent to the kitchen is the dining area, offering DIRECT ACCESS TO A LARGE BACK DECK and a relaxing hot tub area. The home's master suite is a private retreat, featuring a generous walk-in closet and a good sized EN-SUITE BATHROOM. The main floor also features a well laid out laundry room and mudroom, and a conveniently located half-bath next to the 908 SQ. FT HEATED AND INSULATED OVERSIZED TWO-CAR GARAGE. The lower level of the house is fully finished and features a cozy family room, a 4-piece bathroom, an additional bedroom, and two versatile rooms that can serve as an office space, or dens, artist retreat, or workshop areas. Situated on a substantial lot, this property provides ample parking space, including accommodations for an RV. Outdoor enthusiasts will appreciate the GARDENING SPACE, two useful storage sheds, and a gas BBQ hookup. Energy efficiency is key with a newer water heater and a high efficient furnace. Call today! (id:27)
Building Features:
-
Style:
Detached
-
Building Type:
House
-
Architectural Style:
Raised bungalow
-
Basement Development:
Finished
-
Basement Type:
Full
-
Heating Type:
Forced air
-
Heating Fuel:
Natural gas
-
Cooling Type:
Central air conditioning
-
Appliances:
Washer, Refrigerator, Satellite Dish, Dishwasher, Dryer, Microwave, Window Coverings, Garage door opener remote, Storage Shed, Stove








































