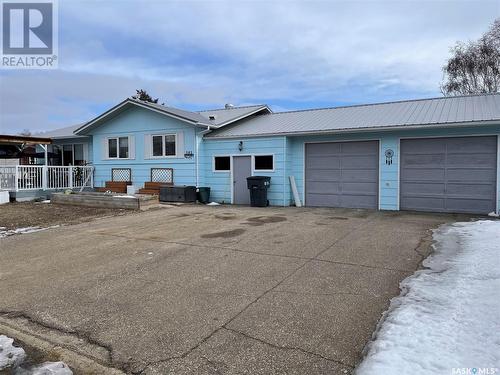Property Information:
If you are looking for a nice home for an elderly person or persons this might be the one, set up with a stair lift, wheelchair accessible and a sit down tub designed for the elderly this property is very well equipped to maybe provide for living outside of a senior care home. The property could also be a great fit for anyone as it is situated in a quiet neighborhood with a big yard, a 16x22 deck garden area and even a heated place to work in the garage.Part of the garage has been made into a workspace that is heated with a furnace but also could be changed back to accomodate a double car garage. Coronach has much to offer from grocery store, restaurants, insurance broker, recreation facilities, church, police detachment, and many more. Come and view this property today!! (id:27)
Building Features:
-
Style:
Detached
-
Building Type:
House
-
Architectural Style:
Bungalow
-
Basement Development:
Finished
-
Basement Type:
Full
-
Heating Type:
Forced air
-
Heating Fuel:
Natural gas
-
Cooling Type:
Central air conditioning
-
Appliances:
Washer, Refrigerator, Dishwasher, Dryer, Window Coverings, Garage door opener remote, Stove












































