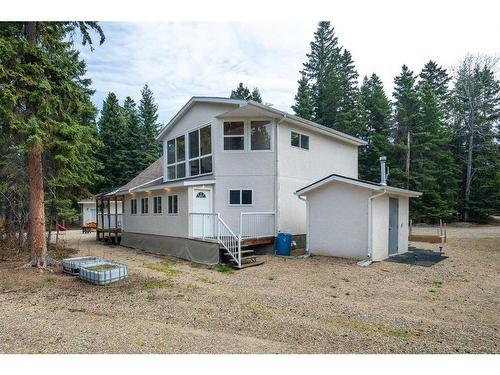Property Information:
Discover the perfect blend of rustic charm and modern convenience in this stunning year-round cabin at Brightsand Lake, Saskatchewan. This two-story retreat boasts a welcoming stucco exterior and a cozy covered deck, perfect for enjoying the serene surroundings. With four spacious bedrooms and two full bathrooms, this home accommodates family and guests comfortably. The heart of the cabin is the living room, featuring vaulted ceilings and a warm gas fireplace. The large kitchen is ideal for preparing family meals. Enjoy the views from the main floor four-season sunroom or the second-floor three-season sunroom, offering plenty of space to relax. The property includes a heated detached garage with a new natural gas furnace, an extensive storage room for seasonal items, and a large woodshed. Recent upgrades ensure peace of mind, including a new pressure tank for the well, a 1500-gallon septic tank, new toilets, spray foam insulation in the crawl space, and a smart meter installed on the natural gas meter. Outdoor enthusiasts will love the large interlocking brick firepit area and a convenient, private outdoor shower. A scenic walking path leads directly to the lake, perfect for morning strolls or evening reflections. Most furnishings are included, making this cabin a turnkey solution for those seeking a peaceful lakeside retreat with modern comforts.
Inclusions: N/A
Building Features:
-
Total Finished Area:
1834.00




































