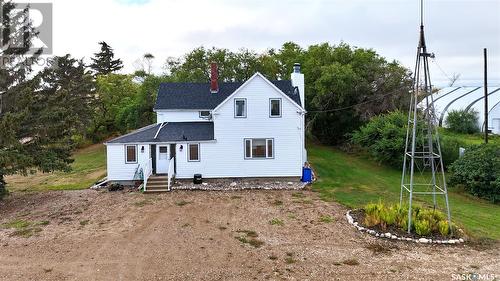Property Information:
Discover the perfect blend of country charm and modern conveniences with this beautiful ACREAGE located just 15 km east of Davidson, ideally situated off HWY 11 between Saskatoon and Regina. This property features a generous 1510 sq ft home, originally built in 1920 with thoughtful additions made in 1950 and 1980. It boasts 3 bedrooms, 2 bathrooms, a MAIN FLOOR LAUNDRY, a large entry, and a spacious mudroom. Recent upgrades ensure that this home combines its rustic appeal with contemporary functionality. In 2022, a new 200-foot DEEP WELL was installed, complete with new electrical, plumbing, and a pressure tank, all seamlessly integrated into the home. Additionally, the septic system has been maintained with new piping in 2022 and a new septic tank replaced in 2010. Comfort is a priority with a furnace installed in 2010, annual duct cleaning, and recent window and siding upgrades also done in 2010. The property is also equipped with a water heater installed in 2022, new flooring in parts of the house in 2023/2024, and a suite of appliances updated in 2019 including a fridge, stove, and dishwasher. The roofing is well-maintained with new shingles on the house in 2018 and on the garage in 2019. For those who love spending time outdoors, the property features a GARDEN AREA, some fruit trees, and a FENCED YARD that includes a red barn, some corral areas, and a protective shelter belt surrounding the acreage. A HEATED 3-car detached garage and a large INSULATED QUONSET with a cement floor and oversized electric overhead door offer ample space for a WORKSHOP and additional storage. This property is a haven for those seeking a peaceful rural lifestyle with the convenience of modern amenities and easy access to major highways. Embrace the tranquility and space this unique acreage offers. (id:27)
Building Features:
-
Style:
Detached
-
Building Type:
House
-
Air Conditioning:
Yes
-
Basement Development:
Partially finished
-
Basement Type:
Full
-
Fireplace Fuel:
Wood
-
Fireplace Type:
Conventional
-
Heating Type:
Forced air
-
Heating Fuel:
Oil
-
Cooling Type:
Window air conditioner
-
Appliances:
Washer, Refrigerator, Satellite Dish, Dishwasher, Dryer, Garage door opener remote, Hood Fan, Storage Shed, Stove
















































