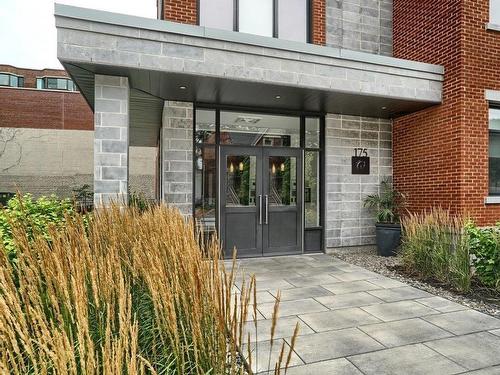Property Information:
At the end of a quiet and picturesque street stands this beautiful penthouse with: 10 feet ceilings and massive windows, supremely insulated from both temperature and noise, beautiful 1323 sf 360 rooftop terrace overlooking the river, city, mountain and surroundings. 2 indoor parking spaces and 2 lockers.
At the end of a quiet and picturesque street stands this new building of 48 condos of 6 floors. This penthouse for rent, in the heart of Westmount, is newly built with its 10 foot ceilings and massive windows, well insulated from the temperature and noise, beautiful 1323 square foot rooftop terrace overlooking the river, city, mountain and the surroundings. Near Greene Avenue, parks and renowned schools.
The advantages:
*2 indoor parking space (no. 9 and 23 on P1)
*2 lockers (no. 3 and 4 on P1).
*Finishes are superb and befitting such a boutique-project in the heart of Westmount
*The condo's environment is controlled by central AC and heating as well as convectors
*Central-vacuum ducting is pre-installed
*A sophisticated domotic unit computerization system and alarm graces the unit.
*Windows are massive, supremely insulated from both temperature and noise
*Two spacious private balconies
Inclusions: Central A/C, 7 appliances (fridge, cooktop, oven, dish washer, kitchen hood, washer, dryer), EV charger in garage. Curtains, blinds
Exclusions : Hydro, internet, connected alarm system, heating, air conditioning. Non smoking environment
Building Features:
-
Style:
Apartment
-
Bathroom:
Ensuite bathroom, Separate shower
-
Parking:
Garage
-
Property or unit amenity:
Central air conditioning, Fire detector, Air exchange system, Intercom, Electric garage door opener, Inside storage, Alarm system
-
Proximity:
Highway, CEGEP, Daycare centre, Hospital, Metro, Park, Bicycle path, Elementary school, High school, Public transportation, University
-
Siding:
Brick
-
View:
View of the mountain, Panoramic, View of the city
-
Windows:
Aluminum
-
Heating System:
Convection baseboards
-
Heating Energy:
Electricity
-
Water Supply:
Municipality
-
Sewage System:
Municipality





































