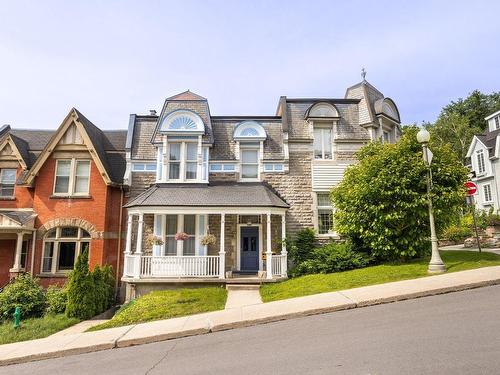Property Information:
Steps away from private schools, Greene avenue, parks and public transportation, you will find this lovely home which charm has not been diminished with time (1896); beautiful high ceilings, period moldings and woodwork. Spacious and bright, it offers 4 bedrooms, a beautiful rear terrace and its own small garden nestled in greenery. Sure to steal your heart.
***DESCRIPTION***
+ As soon as you enter this residence, you will be captivated by the beautiful high ceilings on the ground floor (10'4") and the exquisite woodwork
+ Gas fireplace in the living room with built-in bookshelves.
+ Powder room located at the ground level.
+ Spacious formal dining room with old charm sliding doors, perfectly blending historical elegance and modern comfort.
+ Cozy kitchen located on a lower level with quartz countertops and exposed brick wall, with direct access to the garden.
+ Located on the 2nd floor, a bedroom with access to a lovely balcony overlooking the garden. Additionally, a full bathroom serves this level - Ceiling height 7'10".
+ Located on the 3rd floor, two spacious bedrooms, including the master bedroom, with a recently renovated bathroom and heated floors - Ceiling height 9'9".
+ Flooded with natural light thanks to a skylight and large windows, a spacious office and/or bedroom, or family room is situated on the top level.
+ Spacious unfinished basement with great potential, storage space, and an exterior entrance.
+ Beautiful outdoor terrace adjacent to the kitchen, west exposure, perfect for outdoor dining.
+ Discover a charming small garden, a true haven of peace and greenery, fully fenced for total privacy.
***DECLARATIONS***
*The choice of inspector shall be agreed by both parties prior to the inspection.
Inclusions: All chandeliers and hanging fixtures, all blinds and shutters, KitchenAid refrigerator, Kitchen hood, Frigidaire stove, Bosch dishwasher and Whirlpool washer and dryer. Book shelves and hot water tank.
Exclusions : All personal belongings, all lamps, all curtains and rods and all interior and exterior furniture.
Building Features:
-
Style:
Attached
-
Basement:
6 feet and more, Storage space, Outdoor entrance, Unfinished
-
Bathroom:
Ensuite bathroom, Heated floor (Master) , Separate shower
-
Distinctive Features:
No rear neighbours
-
Fireplace-Stove:
Gas fireplace
-
Foundation:
Stone
-
Kitchen Cabinets:
Wood
-
Lot:
Fenced, Landscaped
-
Property or unit amenity:
Fire detector, Alarm system, Wall-mounted heat pump
-
Proximity:
Highway, CEGEP, Hospital, Metro, Park, Bicycle path, Elementary school, High school, Cross-country skiing, Public transportation, University
-
Roofing:
Slate, Elastomeric membrane
-
Siding:
Brick, Stone
-
Size:
25.0 x 45.3 Feet
-
Topography:
Sloped, Flat
-
Window Type:
Guillotine, Casement
-
Windows:
Aluminum, Wood, PVC
-
Heating System:
Forced air, Hot water, Convection baseboards, Radiant
-
Heating Energy:
Electricity, Natural gas
-
Water Supply:
Municipality
-
Sewage System:
Municipality





















































