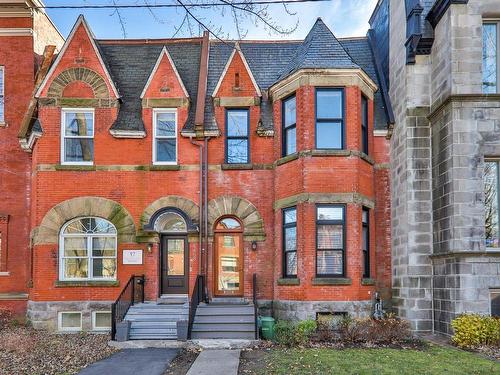
4460 Rue Sherbrooke O., Westmount, QC, H3Z 1E6
$6,500.00 /monthMLS® # 10481247

Real Estate Broker
Royal LePage Tendance - Outremont
, Real Estate Agency*
Additional Photos








































