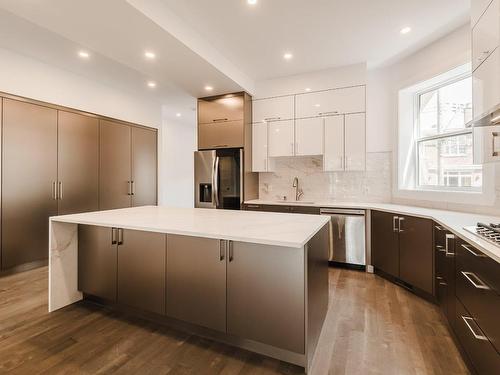Property Information:
Located on the prestigious and charming Arlington Street, this residence has been recently renovated. It has 4 spacious bedrooms upstairs, 3 luxurious bathrooms, in addition to an additional suite in the basement that offers comfort to the whole family. Flooded with natural light, the spacious interior has a high ceiling. The heart of the house is its huge kitchen, meticulously designed, making it an ideal space to entertain. This residence harmoniously combines elegance, comfort and functionality, offering a lifestyle of unparalleled refinement. Garage and large terrace.
***DESCRIPTION***
+ Situated on a quiet street filled with mature trees and steps from the park, offering a blend of urban convenience and serene surroundings.
+ Meticulously renovated to seamlessly blend timeless charm with modern amenities, showcasing sophistication at every turn.
+ Flooded with natural light, thanks to its large windows and its western orientation, a warm atmosphere reigns in the house.
+ Well-appointed kitchen with premium appliances, ample storage, and a spacious layout designed for culinary enthusiasts.
+ Soaring ceilings and elegant architectural features add a touch of grandeur and sophistication to the home.
+Bathed in natural light from numerous windows, this open concept living room and dining room, enhanced by a cozy gas fireplace, offers a seamlessly flowing space for gatherings and relaxation
+ Master suite featuring expansive windows, a stylish ensuite bathroom with a spacious shower, and a generously-sized walk-in closet.
+ Conveniently situated at the rear of the property on the upper floor, a full suite offers an ideal space for a teenager, providing privacy and independence.
+ The basement presents a versatile living space with a well-equipped bar, inviting family room, private bedroom, and a spacious laundry room boasting ample storage and a convenient sink, as well as a complete bathroom.
+ Enjoy ample outdoor entertaining space with a large exterior terrace, perfect for hosting gatherings or summer BBQs,
+ Garage secluded at the back of the property with a direct access to the mudroom of the property.
***DECLARATIONS***
*The choice of inspector shall be agreed by both parties prior to the inspection.
*All fireplaces need to be verified by the buyer and are sold without any warranty with respect to their compliance with applicable regulations and insurance company requirements.
*The living area has been taken from the Montreal assessment role.
Inclusions: All light fixtures and wall sconces, All built-ins, LG refrigerator, LG Kitchen hood, LG Cook top and Oven, LG microwave | Steam oven, LG dishwasher, GE wine fridge, LG washer and Dryer, Garage door opener remote control(s), Fireplace remote control(s), All mirrors in bathroom's and powder room.
Exclusions : All personal belongings and furniture.
Building Features:
-
Style:
Semi-Detached
-
Basement:
6 feet and more, Finished basement
-
Bathroom:
Ensuite bathroom, Heated floors , Separate shower
-
Driveway:
Asphalt
-
Fireplace-Stove:
Fireplace - Electric, Gas fireplace
-
Foundation:
Stone
-
Garage:
Heated, Detached, Single width
-
Kitchen Cabinets:
Thermoplastic
-
Lot:
Fenced, Landscaped
-
Parking:
Garage
-
Proximity:
Restaurants, shops, services and others, Highway, CEGEP, Daycare centre, Hospital, Metro, Park, Bicycle path, Elementary school, High school, Commuter train, Public transportation, University
-
Roofing:
Elastomeric membrane
-
Siding:
Brick, Stone
-
Size:
22.7 x 55.1 Feet
-
Window Type:
Sliding, Guillotine
-
Windows:
Aluminum, Wood, PVC
-
Heating System:
Forced air, Radiant
-
Heating Energy:
Electricity, Natural gas
-
Water Supply:
Municipality
-
Sewage System:
Municipality






















































