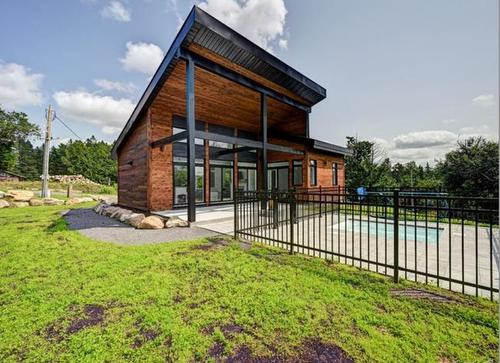Property Information:
FULLY FURNISHED, Available immediately, period 3 months, 6 months or more preferably. Welcome to your comfortable retreat in the heart of modern life! This charming little house for rent seamlessly combines style and functionality, providing a perfect haven for those seeking comfort and convenience. With its sleek contemporary design and thoughtful use of space, this residence welcomes you into an open-concept living space adorned with tasteful decoration. One visit and you will be charmed.
Available immediately, period 3 months, 6 months or more preferably.
Welcome to your comfortable retreat in the heart of modern life! This charming little house for rent seamlessly combines style and functionality, providing a perfect haven for those seeking comfort and convenience. With its sleek contemporary design and thoughtful use of space, this residence welcomes you into an open-concept living space adorned with tasteful decoration.
The compact but well-equipped kitchen features state-of-the-art appliances and plenty of storage, making meal preparation a delicious experience. A comfortable bedroom invites relaxation with its warm ambiance and the modern bathroom offers a refreshing escape.
Step out onto the private patio, where you can enjoy your morning coffee or relax in the evening breeze. Nestled in a quiet area, this little gem ensures tranquility while remaining a few minutes from urban amenities.
Perfect for individuals or couples, this modern home for rent offers a refreshing blend of style and comfort, providing the perfect backdrop for creating lasting memories. Welcome to your new home!
A few steps from the magnificent Laurel Lake where you can rent boats, such as pedal boats, paddle boards, rowboats, etc. Information to be obtained from the municipality for washing large boats and access permits to the navigable body of water.
*The price does not include radiant floor electricity or other electricity, internet and cable.
*Tenants will be required to obtain liability insurance worth one million dollars.
*Security deposit $1500 + credit check required, see broker for all details.
Inclusions: Fully furnished, BBQ, washer-dryer, dishwasher, snow removal, opening and closing of the swimming pool, lawn maintenance
Exclusions : Outdoor patio furniture, Electricity for radiant floor or other electricity, internet and cable.
Building Features:
-
Style:
Detached
-
Animal types:
-
Basement:
None
-
Distinctive Features:
No rear neighbours, Resort/Cottage
-
Driveway:
Double width or more
-
Fireplace-Stove:
Fireplace - Other
-
Parking:
Driveway
-
Pool:
Heated, Inground
-
Property or unit amenity:
Wall-mounted air conditioning
-
Proximity:
Highway, Daycare centre, Hospital, Park, Bicycle path, Elementary school, Alpine skiing, High school, Cross-country skiing
-
Size:
40.0 x 26.0 Feet
-
Topography:
Sloped, Flat
-
View:
View of the mountain
-
Water (access):
Access, Navigable
-
Windows:
PVC
-
Heating System:
Radiant
-
Heating Energy:
Electricity
-
Water Supply:
Artesian well
-
Sewage System:
Biofilter, Septic tank



























































