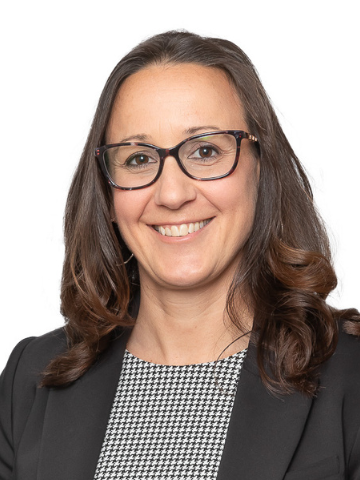Property Information:
Best Value in the Area! Rare Find Under $500,000! This beautifully updated 3-bedroom home offers unbeatable value, with features that are very hard to find in this price range. Recently renovated kitchen and bathroom, perfect for modern living, and a brand-new basement that adds even more space for a family room, home office, or gym. The property also includes a private garage and a large backyard with a pool, perfect for entertaining or relaxing. Located close to all essential services and zoned for the only English elementary school in Vaudreuil, this home offers the ultimate convenience for families.
Best Value in the Area! Rare Find Under $500,000!
This beautifully updated 3-bedroom home offers unbeatable value, with features that are very hard to find in this price range. Recently renovated kitchen and bathroom, perfect for modern living, and a brand-new basement that adds even more space for a family room, home office, or gym. The property also includes a private garage and a large backyard with a pool, perfect for entertaining or relaxing.
Ideal for growing families or downsizers, this semi-detached home offers bright living spaces, hardwood floors and a powder room on the main floor for extra convenience.
Located close to all essential services and zoned for the only English elementary school in Vaudreuil, this home offers the ultimate convenience for families. Plus, with a new hospital currently under construction nearby, your investment is sure to grow in value!
Homes like this under $500,000 are extremely rare--don't miss out on the best value in the area! Come see it in person to fully appreciate everything it has to offer!
A pre-listing building inspection report is available and shall form an integral part of the Seller's Declarations. By signing this document, the Buyer acknowledges having read and understood this report, and the notes regarding any repairs or corrections that have been made since. The Buyer also understands that all known issues have been taken into consideration when pricing the home, and shall therefore be taken into consideration when making an offer.
This property is zoned for the following public schools:
Lester B. Pearson School Board:
PIERRE ELLIOTT TRUDEAU ELEMENTARY SCHOOL,
SAINT-PATRICK ELEMENTARY SCHOOL, MACDONALD HIGH SCHOOL
Commission Scolaire des Trois-Lac: ÉCOLE PRIMAIRE ST-MICHEL, ÉCOLE PRIMAIRE STE-MADELEINE
Inclusions: Light fixtures, blinds, gazebo, pool and pool equipment, washer and dryer
Exclusions : Tv mount, freezer in garage, all kitchen appliances (fridge, stove, dishwasher)
Building Features:
-
Style:
Semi-Detached
-
Basement:
6 feet and more, Finished basement
-
Driveway:
Asphalt
-
Foundation:
Poured concrete
-
Garage:
Attached, Single width
-
Lot:
Fenced
-
Parking:
Driveway, Garage
-
Pool:
Salt-water, Above-ground
-
Proximity:
Highway, Park, Bicycle path, Commuter train, Public transportation
-
Roofing:
Asphalt shingles
-
Size:
9.52 x 4.72 METRE
-
Heating System:
Electric baseboard units
-
Heating Energy:
Electricity
-
Water Supply:
Municipality
-
Sewage System:
Municipality



