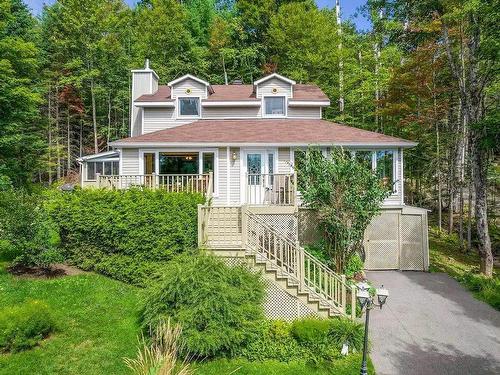Property Information:
Magnificent rustic style house located on a land of over 24,000 sqft facing Lake Raymond where you can enjoy kayaking and canoeing during summer time !! It offers two bright living rooms with great fenestration and fireplace, nice kitchen with lots of cabinets, 3 bedrooms + 2 bathrooms, solarium with spa perfect for relaxing. No rear neighbour, near Val-David Regional Park, Golf Val-Morin, Saint-Sauveur and Far Hills Sector (cross-country skiing) and Ski Belle Neige. This chalet offers an intimate nature retreat for an exceptional vacation. Sold fully furnished, short term rental is permitted with good annual income. Do not miss it!
*** The chosen notary needs to provide electronic signature service.
Inclusions: Light fixtures, curtains, rods, blinds, poles, spa, all appliances and furniture as well as frames.
Building Features:
-
Style:
Detached
-
Basement:
6 feet and more, Unfinished
-
Bathroom:
Separate shower
-
Driveway:
Asphalt
-
Fireplace-Stove:
Wood fireplace
-
Foundation:
Stone
-
Parking:
Driveway
-
Proximity:
Golf, Park, Bicycle path, Alpine skiing, Cross-country skiing
-
Roofing:
Asphalt shingles
-
Size:
38.3 x 31.0 Feet
-
Topography:
Sloped
-
View:
View of the water
-
Water (access):
Access
-
Window Type:
Casement, Tilt and turn
-
Windows:
Wood, PVC
-
Heating System:
Electric baseboard units
-
Heating Energy:
Electricity
-
Water Supply:
Municipality
-
Sewage System:
Disposal field






























