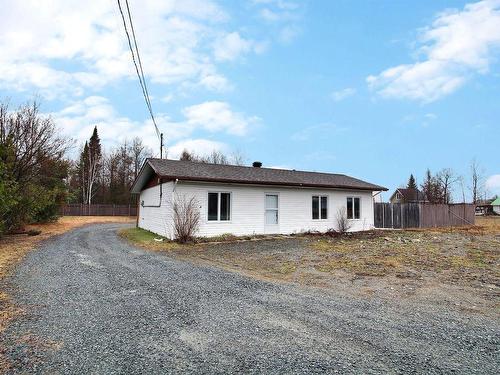Property Information:
Discover this cozy 3-bedroom home nestled just 15 minutes from the heart of the city. Its undeniable charm and bright spaces make it a great place to live. The inviting living room is perfect for relaxing with the family, while the kitchen offers functional space for concocting delicious meals. The bedrooms offer a peaceful haven for a restful night's sleep, while the backyard is a pleasant outdoor space for enjoying the great outdoors. Don't miss this opportunity to reside in such a cozy setting, close to the city.
Inclusions: microwave, light fixtures, dishwasher, remaining construction materials,
Exclusions : poles, curtains, television, television rack,
Building Features:
-
Style:
Detached
-
Driveway:
Unpaved
-
Fireplace-Stove:
Wood stove
-
Foundation:
Concrete slab on ground
-
Kitchen Cabinets:
Wood, Melamine
-
Lot:
Fenced
-
Parking:
Driveway
-
Roofing:
Asphalt shingles
-
Siding:
Vinyl
-
Size:
12.26 x 11.65 METRE
-
Window Type:
Casement
-
Windows:
PVC
-
Heating System:
Convection baseboards, Electric baseboard units
-
Heating Energy:
Wood, Electricity
-
Water Supply:
Municipality
-
Sewage System:
Municipality
Courtesy of: Royal LePage Limoges & Assoc.
Data provided by: Centris - 600 Ch Du Golf, Ile -Des -Soeurs, Quebec H3E 1A8
All information displayed is believed to be accurate but is not guaranteed and should be independently verified. No warranties or representations are made of any kind. Copyright© 2021 All Rights Reserved.
Sold without legal warranty of quality, at the buyer's own risk.






























