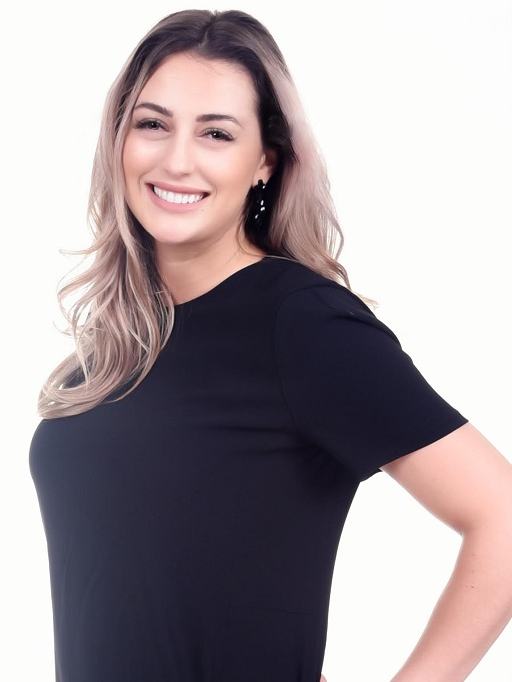
Status:
House In Val-d'Or, Quebec
3
Bedrooms
1
Baths
-
4624.30 Square Metres
Lot Size
577 Ch. Mercier, Val-d'Or, QC, J9P 0B9
- 3 bedrooms
- 1 baths
Property Information:
A haven of peace in the heart of nature! Built in 2018 with quality materials, this charming single-storey property offers you comfort and serenity. Featuring a cathedral ceiling and an open-concept living space combining the living room and kitchen, it is perfect for your moments with family or friends. Its land of more than 40,000 square feet invites you to fully enjoy nature. A small path accessible on foot leads you to the nearby water, ideal for a summer walk or a snowshoe excursion in the winter. The heated garage adds to your comfort throughout the year.
A haven of peace in the heart of nature!
Discover this magnificent single-storey property built in 2018, where comfort and serenity blend to perfection. From the moment you enter, you'll be charmed by its high, wood cathedral ceiling with exposed beams, its vast open-plan living area and its brick column housing an electric fireplace with space for a television - an enchanting, warm atmosphere!
This home features three bedrooms, one of which can be used as an office thanks to a large patio door, offering plenty of light and direct access to the outdoors. The master bedroom, designed with storage in mind, features large wardrobes framing the bed area. The bathroom is a real gem, with its freestanding bathtub, corner shower and plenty of storage space.
The chef's kitchen, with its central island, 4-seat lunch counter and quality materials, will delight gourmets. A separate laundry room with sink adds a touch of practicality.
Outside, enjoy an immense lot of over 40,000 sq. ft. with no rear neighbors, offering absolute privacy. A separate garage with mezzanine lets you store all your equipment. Outdoor enthusiasts? A walking trail leads you to the nearby water, perfect for a summer stroll or a winter snowshoeing excursion.
Located just 15 minutes from downtown Val-d'Or, near Lac Blouin, this property is a true oasis of tranquility!
Don't miss this unique opportunity - plan your visit today!
Inclusions: Master bedroom fixed furniture, electric fireplace (sold without warranty), light fixtures, curtain/pole kitchen dining room, bedroom television stand, dishwasher, pantry
Building Features:
- Style: Detached
- Basement: None
- Bathroom: Separate shower
- Distinctive Features: No rear neighbours
- Driveway: Unpaved
- Foundation: Poured concrete
- Garage: Heated, Detached, Single width
- Kitchen Cabinets: Laminate
- Lot: Wooded
- Parking: Driveway, Garage
- Property or unit amenity: Central vacuum cleaner system installation, Air exchange system, Wall-mounted heat pump
- Proximity: Other
- Roofing: Asphalt shingles
- Siding: Other
- Size: 13.01 x 12.4 METRE
- Topography: Flat
- Window Type: Casement
- Windows: PVC
- Heating System: Convection baseboards
- Heating Energy: Electricity
- Water Supply: Artesian well
- Sewage System: Septic tank with polishing field, Disposal field
Taxes:
- Municipal Tax: $3,936
- School Tax: $351
- Annual Tax Amount: $4,287
Property Assessment:
- Lot Assessment: $62,000
- Building Assessment: $455,000
- Total Assessment: $517,000
Property Features:
- Bedrooms: 3
- Bathrooms: 1
- Built in: 2018
- Irregular: Yes
- Lot Depth: 100.0 Metre
- Lot Frontage: 50.5 Metre
- Lot Size: 4624.30 Square Metres
- Zoning: RESI
- No. of Parking Spaces: 7
Rooms:
- Foyer - Irregular Ground Level 2.08 m x 2.13 m 6.10 ft x 7.0 ft Flooring: Other
- Living - Irregular Ground Level 4.01 m x 4.27 m 13.2 ft x 14.0 ft Flooring: Other
- Dining Ground Level 2.08 m x 4.01 m 6.10 ft x 13.2 ft Flooring: Other
- Kitchen - Irregular Ground Level 3.23 m x 6.25 m 10.7 ft x 20.6 ft Flooring: Other
- Bedroom - Irregular Ground Level 2.79 m x 5.28 m 9.2 ft x 17.4 ft Flooring: Other
- Laundry - Irregular Ground Level 2.26 m x 2.87 m 7.5 ft x 9.5 ft Flooring: Concrete
- Primary Bedroom - Irregular Ground Level 5.18 m x 4.47 m 17.0 ft x 14.8 ft Flooring: Other
- Bathroom - Irregular Ground Level 3.43 m x 3.00 m 11.3 ft x 9.10 ft Flooring: Other
- Bedroom - Irregular Ground Level 3.43 m x 3.23 m 11.3 ft x 10.7 ft Flooring: Other
Convert Measurement to:
Courtesy of: Royal LePage Limoges & Assoc.
Data provided by: Centris - 600 Ch Du Golf, Ile -Des -Soeurs, Quebec H3E 1A8
All information displayed is believed to be accurate but is not guaranteed and should be independently verified. No warranties or representations are made of any kind. Copyright© 2021 All Rights Reserved.
Demographic Information of 577 Ch. Mercier, Val-d'Or, QC, J9P 0B9
Life Stage
Older Parents, Younger KidsEmployment Type
MixedAverage Household Income
$156,000.00Average Number of Children
2.00Household Population
Household Structure
Age of Population
Education
Education Level
No certificate/diploma/degree
20.77 %High school certificate or equivalent
22.31 %Apprenticeship trade certificate/diploma
24.62 %College/non-university certificate
16.92 %University Degree
15.38 %Commuter
Travel To Work
By Car
98.92 %By Public Transit
0.0 %By Walking
0.0 %By Bicycle
0.0 %By Other Methods
1.08 %Cultural Diversity
Knowledge of Official Language
Mother Tongue
Building Information
Building Type
Apartments (Low and High Rise)
Houses
100.0 %Own Vs. Rent
Location of 577 Ch. Mercier, Val-d'Or, QC, J9P 0B9

Create an account to:
- See sold listings where available
- Save your favourite listings
- Save your searches
- Rate listings
- Get updates
Create Account
Complete Account Verification
Please paste verification code that was emailed to {{ email }} in the box below to complete your account verification
