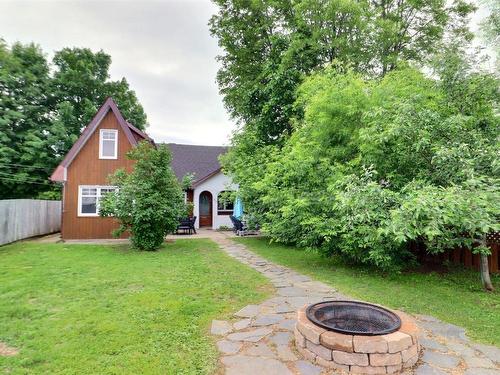Property Information:
Charming 4-bedroom, 2-bathroom home ideal for a family. This home offers a bright and welcoming living space. The first floor includes a spacious living room, a modern fitted kitchen and a convivial dining room. The good-sized bedrooms are perfect for everyone's comfort. Outside, you'll discover a large, intimate courtyard, perfect for relaxing outdoors. Close to amenities and schools, this home is a true haven of peace. Don't miss this unique opportunity!
Inclusions: -Kitchen curtains -Oven -Cooking plate -Microwave -Outdoor fireplace -Storage cabinet in the basement -All light fixtures
Exclusions : -Shelf and decoration -Dishwasher
Building Features:
-
Style:
Detached
-
Basement:
Finished basement
-
Bathroom:
Separate shower
-
Distinctive Features:
Other
-
Driveway:
Other, Paving stone
-
Fireplace-Stove:
Fireplace - Other
-
Foundation:
Poured concrete, Concrete blocks, Stone
-
Kitchen Cabinets:
Wood
-
Lot:
Fenced
-
Parking:
Driveway
-
Proximity:
CEGEP, Daycare centre, Golf, Hospital, Park, Bicycle path, Elementary school, High school, Cross-country skiing, University
-
Roofing:
Asphalt shingles
-
Siding:
Wood
-
Size:
9.32 x 13.7 METRE
-
Topography:
Flat
-
Window Type:
Casement
-
Windows:
PVC
-
Heating System:
Convection baseboards, Electric baseboard units
-
Heating Energy:
Electricity
-
Water Supply:
Municipality
-
Sewage System:
Municipality
Courtesy of: Royal LePage Limoges & Assoc.
Data provided by: Centris - 600 Ch Du Golf, Ile -Des -Soeurs, Quebec H3E 1A8
All information displayed is believed to be accurate but is not guaranteed and should be independently verified. No warranties or representations are made of any kind. Copyright© 2021 All Rights Reserved.
Sold without legal warranty of quality, at the buyer's own risk.













































