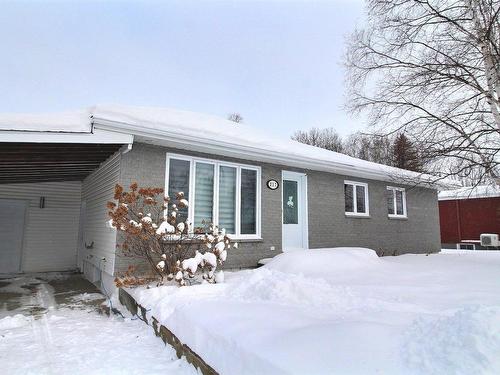
217 Boul. Dennison, Val-d'Or, QC, J9P 1T1
$359,000MLS® # 12304885

House For Sale In Val-d'Or, Quebec
3+2
Bedrooms
2
Baths
-
549.40 Square Metres
Lot Size
Property Information:
Single-storey house with 5 BDRs, 2 of which are in the basement, and 2 bathrooms. The ground floor includes 3 bedrooms, spacious living room, dining room and open-plan kitchen with lots of storage space and double sinks. The basement includes a 2nd kitchen, large family room, 2 bedrooms, bathroom and storage space with laundry area. Perfect for a large family or as an intergeneration home for a new family member. Fully fenced yard and carport, ideal during the cold season. Located in a quiet, family-friendly area close to schools, parks and shops.
Superb single-storey home ideal for a large family or intergenerational project in Val-d'Or, Abitibi-Témiscamingue
This spacious, bright home offers 5 bedrooms, including 2 in the basement, and 2 full bathrooms, all in a quiet, friendly setting perfect for welcoming your family.
On the first floor, you'll find 3 generous bedrooms, a large, bright living room and an open-plan kitchen with dining room. The kitchen features ample storage space and a double sink, ideal for family meals and socializing.
The meticulously finished basement offers a second kitchen, a large family room, 2 additional bedrooms, a full bathroom, as well as laundry and storage space. This level can easily be transformed into intergenerational housing, or be perfect for housing a family member while still offering great independence.
Outside, the fully fenced yard guarantees peace and security, while being ideal for children and pets. A carport is also present, offering you practical protection against snow and cold in winter.
The house is located in a sought-after residential sector, close to schools, the Cégep Abitibi-Témiscamingue -- Val-d'Or campus, parks, shops, as well as local attractions such as the Cité de l'Or and the Mining Corporation. A perfect place to enjoy the great outdoors while being close to all amenities.
Don't miss the opportunity to visit this home full of potential, in a tranquil, verdant environment. It's the perfect place to start a new family adventure!
Building Features:
- Style: Detached
- Bathroom: bath/shower
- Carport: Attached
- Distinctive Features: Street corner
- Driveway: Concrete
- Kitchen Cabinets: Melamine
- Lot: Fenced
- Parking: Carport, Driveway
- Property or unit amenity: Central vacuum cleaner system installation
- Proximity: CEGEP, Daycare centre, Golf, Hospital, Park, Bicycle path, Elementary school, High school
- Roofing: Asphalt shingles
- Siding: Brick, Vinyl
- Size: 12.32 x 8.1 METRE
- Window Type: Sliding, Casement
- Windows: PVC
- Heating System: Other, Electric baseboard units
- Heating Energy: Electricity
- Water Supply: Municipality
- Sewage System: Municipality
Taxes:
- Municipal Tax: $3,635
- School Tax: $219
- Annual Tax Amount: $3,854
Property Assessment:
- Lot Assessment: $72,500
- Building Assessment: $191,000
- Total Assessment: $263,500
Property Features:
- Bedrooms: 3+2
- Bathrooms: 2
- Built in: 1961
- Irregular: Yes
- Lot Frontage: 30.48 Metre
- Lot Size: 549.40 Square Metres
- Zoning: RESI
- No. of Parking Spaces: 2
Rooms:
- Foyer - Irregular Ground Level 1.09 m x 1.04 m 3.7 ft x 3.5 ft Flooring: Other
- Kitchen - Irregular Ground Level 3.73 m x 4.80 m 12.3 ft x 15.9 ft Flooring: Other
- Living - Irregular Ground Level 3.78 m x 4.78 m 12.5 ft x 15.8 ft Flooring: Laminate floor
- Bedroom - Irregular Ground Level 3.78 m x 3.20 m 12.5 ft x 10.6 ft Flooring: Laminate floor
- Primary Bedroom Ground Level 3.71 m x 3.78 m 12.2 ft x 12.5 ft Flooring: Laminate floor
- Bedroom Ground Level 2.67 m x 3.45 m 8.9 ft x 11.4 ft Flooring: Laminate floor
- Bathroom - Irregular Ground Level 2.69 m x 2.16 m 8.10 ft x 7.1 ft Flooring: Other
- Kitchen - Irregular Basement Level 3.53 m x 4.32 m 11.7 ft x 14.2 ft Flooring: Laminate floor
- Family Basement Level 3.71 m x 3.53 m 12.2 ft x 11.7 ft Flooring: Laminate floor
- Bedroom Basement Level 3.33 m x 3.23 m 10.11 ft x 10.7 ft Flooring: Laminate floor
- Bedroom Basement Level 3.30 m x 3.25 m 10.10 ft x 10.8 ft Flooring: Laminate floor
- Bathroom - Irregular Basement Level 2.26 m x 2.57 m 7.5 ft x 8.5 ft Flooring: Other
- Storage - Irregular Basement Level 1.17 m x 1.57 m 3.10 ft x 5.2 ft Flooring: Other
- Laundry - Irregular Basement Level 2.41 m x 3.63 m 7.11 ft x 11.11 ft Flooring: Other
Courtesy of: Royal LePage Limoges & Assoc.
Data provided by: Centris - 600 Ch Du Golf, Ile -Des -Soeurs, Quebec H3E 1A8
All information displayed is believed to be accurate but is not guaranteed and should be independently verified. No warranties or representations are made of any kind. Copyright© 2021 All Rights Reserved.
Additional Photos






























