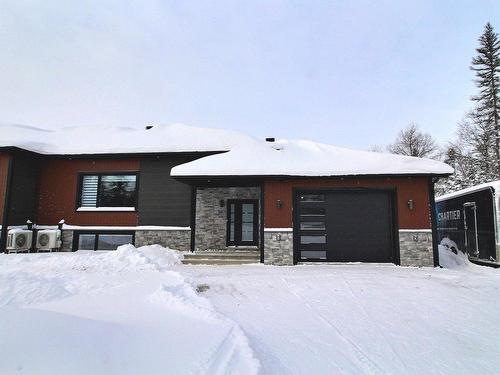Property Information:
Discover this magnificent semi-detached home, built in 2020, which combines modern comfort with a peaceful setting. With a floor area equivalent to that of a single-family home, it offers generous, well-appointed living space. You'll appreciate the three spacious bedrooms, perfect for a family, and the two elegantly appointed bathrooms. Situated on a large lot just outside town, this property offers peace and privacy, yet is only seven minutes from downtown. An opportunity not to be missed!
Building Features:
-
Style:
Semi-Detached
-
Basement:
Finished basement
-
Bathroom:
Separate shower
-
Driveway:
Unpaved
-
Foundation:
Poured concrete
-
Garage:
Attached, Heated
-
Kitchen Cabinets:
Laminate
-
Lot:
Wooded
-
Parking:
Driveway, Garage
-
Pool:
Heated, Above-ground
-
Proximity:
Cross-country skiing
-
Roofing:
Asphalt shingles
-
Siding:
Vinyl
-
Window Type:
Sliding, Casement
-
Windows:
PVC
-
Heating System:
Other, Convection baseboards
-
Heating Energy:
Electricity
-
Water Supply:
Other
-
Sewage System:
Septic tank







































