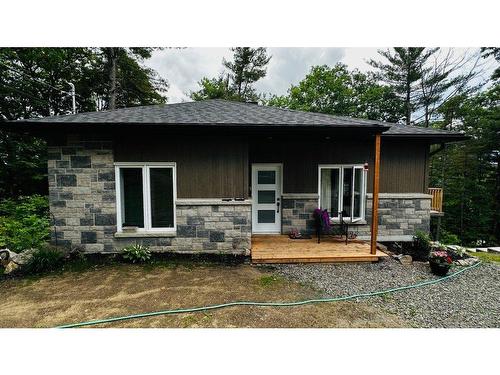Property Information:
Magnificent 2021 construction with walk-out accommodation in the basement! 2 + 2-bedroom accommodations with large kitchens and lots of brightness ! Panoramic view of the mountains and access to the La Blanche River for swimming and water sports. Two separate Hydro meters. Just 15 minutes from Highway 50 and close to Tim Horton's, Schools and stores! Must see! Steve Waters
Building Features:
-
Style:
Detached
-
Basement:
Outdoor entrance, Finished basement
-
Building's distinctive features:
Intergenerational - Basement
-
Distinctive Features:
Cul-de-sac
-
Driveway:
Unpaved
-
Foundation:
Poured concrete
-
Kitchen Cabinets:
Melamine
-
Lot:
Wooded
-
Parking:
Driveway
-
Roofing:
Asphalt shingles
-
Siding:
Pressed fibre, Stone, Vinyl
-
Size:
33.0 x 33.8 Feet
-
Topography:
Sloped, Flat
-
View:
View of the mountain, Panoramic
-
Water (access):
Access
-
Window Type:
Sliding, Casement
-
Windows:
PVC
-
Heating System:
Electric baseboard units
-
Water Supply:
Artesian well
-
Sewage System:
Disposal field, Septic tank







































